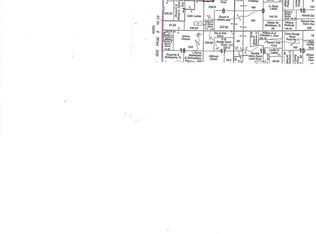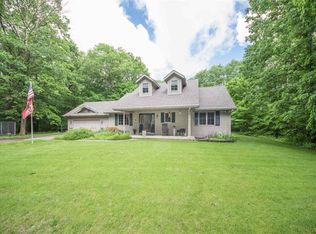Sold for $550,000 on 03/15/24
$550,000
1410 Hickory Grove Rd, Lacon, IL 61540
4beds
3,266sqft
Single Family Residence, Residential
Built in 1879
23.91 Acres Lot
$596,100 Zestimate®
$168/sqft
$2,500 Estimated rent
Home value
$596,100
$542,000 - $668,000
$2,500/mo
Zestimate® history
Loading...
Owner options
Explore your selling options
What's special
DISCOVER THIS FABULOUS COUNTRY "ESTATE" ON 23+ ACRES. Enjoy the private setting and also have the convenience of nearby city amenities. This will be you private oasis with home, in-ground pool, cabin, stocked ponds, wooded land, mechanics shed, etc! This charming home was crafted with comfort and hospitality... greet guests at the front wrap-around porch or entertain in the incredible Great Room addition with its stone fireplace and vaulted beamed ceilings. Hardwood Floors. Arched Doorways. Lovely Crown Moldings. Beautiful High Ceilings. PRIMARY BEDROOM ON MAIN FLOOR with en-suite full bathroom. Kitchen with Quartz countertops and Stainless Steel appliances. The Screened-In Porch, Deck and Patio become the life of the party when its time to enjoy the San Juan In-Ground Salt Water Pool. CABIN overlooking one of the TWO STOCKED PONDS. 40X60 MACHINE SHED with electricity. CLASSIC LARGE OLD-WOOD BARN. If all of this isn't enough, the Garage offers a Heated/Cooled finished second floor space to use as you wish; Guest Quarters, Office or Hobby Room. -- The wooded land, running stream and rolling acres offer many ways to enjoy nature and outdoor sports. There is even tillable acreage for the homesteader in you.
Zillow last checked: 8 hours ago
Listing updated: January 10, 2025 at 12:01pm
Listed by:
Julie Bielfeldt Cell:309-360-6686,
Keller Williams Premier Realty
Bought with:
Josh Graham, 475173510
RE/MAX Traders Unlimited
Source: RMLS Alliance,MLS#: PA1247691 Originating MLS: Peoria Area Association of Realtors
Originating MLS: Peoria Area Association of Realtors

Facts & features
Interior
Bedrooms & bathrooms
- Bedrooms: 4
- Bathrooms: 3
- Full bathrooms: 3
Bedroom 1
- Level: Main
- Dimensions: 13ft 5in x 12ft 11in
Bedroom 2
- Level: Upper
- Dimensions: 17ft 1in x 12ft 1in
Bedroom 3
- Level: Upper
- Dimensions: 13ft 4in x 8ft 1in
Bedroom 4
- Level: Basement
- Dimensions: 17ft 3in x 12ft 0in
Other
- Level: Main
- Dimensions: 17ft 0in x 13ft 6in
Other
- Level: Main
- Dimensions: 8ft 11in x 6ft 0in
Other
- Area: 742
Additional level
- Area: 450
Additional room
- Description: SCREENED PORCH
- Level: Main
- Dimensions: 24ft 11in x 9ft 9in
Additional room 2
- Description: 3-SEASONS ROOM
- Level: Main
- Dimensions: 13ft 8in x 8ft 3in
Family room
- Level: Main
- Dimensions: 23ft 6in x 15ft 3in
Kitchen
- Level: Main
- Dimensions: 13ft 6in x 12ft 1in
Laundry
- Level: Basement
- Dimensions: 11ft 0in x 9ft 1in
Living room
- Level: Main
- Dimensions: 12ft 11in x 17ft 0in
Main level
- Area: 1548
Recreation room
- Level: Basement
- Dimensions: 26ft 9in x 10ft 5in
Upper level
- Area: 976
Heating
- Electric, Propane, Forced Air, Hot Water, Propane Rented
Cooling
- Central Air
Appliances
- Included: Dishwasher, Dryer, Range Hood, Microwave, Range, Refrigerator, Washer, Water Softener Owned, Gas Water Heater
Features
- Ceiling Fan(s), Vaulted Ceiling(s), Solid Surface Counter
- Windows: Skylight(s), Window Treatments, Blinds
- Basement: Finished,Partial
- Number of fireplaces: 2
- Fireplace features: Gas Log, Great Room
Interior area
- Total structure area: 2,524
- Total interior livable area: 3,266 sqft
Property
Parking
- Total spaces: 2
- Parking features: Detached, Oversized
- Garage spaces: 2
- Details: Number Of Garage Remotes: 2
Features
- Patio & porch: Patio, Porch, Enclosed, Screened
- Pool features: In Ground
- Has view: Yes
- View description: Lake
- Has water view: Yes
- Water view: Lake
- Waterfront features: Creek, Pond/Lake
Lot
- Size: 23.91 Acres
- Dimensions: 1309 x 527 x 331 x 245 x 972 x 705
- Features: Extra Lot, Level, Pasture, Ravine, Sloped, Wooded
Details
- Additional structures: Outbuilding, Pole Barn, Shed(s)
- Additional parcels included: 1207200004
- Parcel number: 1208100006
Construction
Type & style
- Home type: SingleFamily
- Property subtype: Single Family Residence, Residential
Materials
- Frame, Vinyl Siding
- Foundation: Block
- Roof: Shingle
Condition
- New construction: No
- Year built: 1879
Utilities & green energy
- Sewer: Septic Tank
- Water: Private
Community & neighborhood
Location
- Region: Lacon
- Subdivision: None
Other
Other facts
- Road surface type: Paved
Price history
| Date | Event | Price |
|---|---|---|
| 3/15/2024 | Sold | $550,000$168/sqft |
Source: | ||
| 1/18/2024 | Pending sale | $550,000$168/sqft |
Source: | ||
| 1/14/2024 | Listed for sale | $550,000-8.3%$168/sqft |
Source: | ||
| 5/13/2021 | Sold | $600,000+0%$184/sqft |
Source: | ||
| 2/25/2021 | Pending sale | $599,900$184/sqft |
Source: | ||
Public tax history
Tax history is unavailable.
Neighborhood: 61540
Nearby schools
GreatSchools rating
- 3/10Midland Elementary SchoolGrades: PK-4Distance: 2.9 mi
- 7/10Midland Middle SchoolGrades: 5-8Distance: 5.4 mi
- 3/10Midland High SchoolGrades: 9-12Distance: 4.9 mi
Schools provided by the listing agent
- High: Midland
Source: RMLS Alliance. This data may not be complete. We recommend contacting the local school district to confirm school assignments for this home.

Get pre-qualified for a loan
At Zillow Home Loans, we can pre-qualify you in as little as 5 minutes with no impact to your credit score.An equal housing lender. NMLS #10287.

