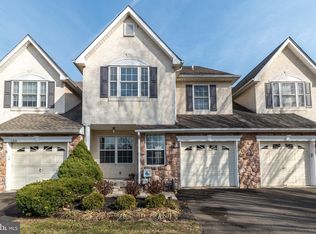Well maintained townhome located in the desirable neighborhood of Warrington Hunt. Upon entering the front door, you are immediately greeted by neutral dcor and hardwood flooring that runs throughout most of the main level. Just off of the entry way, you will find the formal living room complete with crown molding, chair rail, and plenty of natural light. The formal dining room offers sight lines into almost every room on the main floor as well as great views of the backyard thanks to the sliding French doors. The kitchen is complete with stainless steel appliances, under cabinet lighting, neutral tile flooring, and a peninsula with room for seating. The grand family room boasts vaulted ceilings, recessed lighting, wood burning fireplace, and a ceiling fan. Upstairs is home to the primary suite complete with vaulted ceilings, plenty of closet space, ceiling fan, and an attached bathroom with soaking tub & dual vanities. A full bath and two additional bedrooms, both with plush carpeting and ample closet space, completes this level. The lowest level is the finished basement, perfect for a rec room or home office. Sit on your spacious deck and enjoy the serene views of the greenery out back. All of this and so much more in a great location with close proximity to major routes, shopping, and dining!
This property is off market, which means it's not currently listed for sale or rent on Zillow. This may be different from what's available on other websites or public sources.

