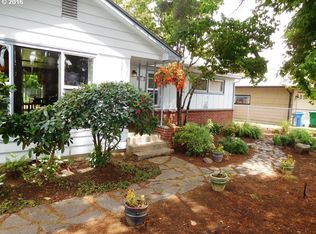Sold
$480,000
1410 Happy Ln, Eugene, OR 97401
4beds
1,714sqft
Residential, Single Family Residence
Built in 1954
8,712 Square Feet Lot
$480,800 Zestimate®
$280/sqft
$2,707 Estimated rent
Home value
$480,800
$438,000 - $524,000
$2,707/mo
Zestimate® history
Loading...
Owner options
Explore your selling options
What's special
This single level Ferry St Bridge property offers a tasteful balance of sleek and luxurious. Featuring new stainless steel appliances and a warming fireplace for those cozy evenings. large windows allow ample lighting with impressive tile finishes through-out the house. A modern electric fireplace in the entryway on the way to the spacious primary suite with AC. Located on a large corner lot in a desirable neighborhood with walking proximity to parks, shops, and dining. Recent upgrades include the roof, windows, flooring and air-conditioning. The yard has a spot for RV parking and a raised bed for your gardening activities. Don't miss the opportunity to own this amazing well maintained property in Eugene.
Zillow last checked: 8 hours ago
Listing updated: November 21, 2024 at 07:39am
Listed by:
Vance Lynch 541-543-8501,
Windermere RE Lane County
Bought with:
Emilee Sievers, 201244908
Hybrid Real Estate
Source: RMLS (OR),MLS#: 24447208
Facts & features
Interior
Bedrooms & bathrooms
- Bedrooms: 4
- Bathrooms: 2
- Full bathrooms: 2
- Main level bathrooms: 2
Primary bedroom
- Features: Ceiling Fan, Closet, Tile Floor
- Level: Main
- Area: 192
- Dimensions: 12 x 16
Bedroom 2
- Features: Closet, Wallto Wall Carpet
- Level: Main
- Area: 130
- Dimensions: 10 x 13
Bedroom 3
- Features: Closet, Wallto Wall Carpet
- Level: Main
- Area: 117
- Dimensions: 9 x 13
Bedroom 4
- Features: Closet, Wallto Wall Carpet
- Level: Main
- Area: 81
- Dimensions: 9 x 9
Dining room
- Features: Kitchen Dining Room Combo
- Level: Main
Family room
- Features: Fireplace, Laminate Flooring
- Level: Main
Kitchen
- Features: Disposal, Updated Remodeled, Free Standing Range, Free Standing Refrigerator, Marble, Tile Floor, Washer Dryer
- Level: Main
Living room
- Level: Main
Heating
- Mini Split, Fireplace(s)
Cooling
- Wall Unit(s)
Appliances
- Included: Convection Oven, Dishwasher, Disposal, Free-Standing Range, Free-Standing Refrigerator, Microwave, Stainless Steel Appliance(s), Washer/Dryer, Electric Water Heater
- Laundry: Laundry Room
Features
- Ceiling Fan(s), Closet, Kitchen Dining Room Combo, Updated Remodeled, Marble, Tile
- Flooring: Laminate, Tile, Wall to Wall Carpet
- Windows: Double Pane Windows
- Basement: Crawl Space
- Number of fireplaces: 2
- Fireplace features: Electric, Wood Burning
Interior area
- Total structure area: 1,714
- Total interior livable area: 1,714 sqft
Property
Parking
- Total spaces: 2
- Parking features: Driveway, RV Access/Parking, Garage Door Opener, Attached
- Attached garage spaces: 2
- Has uncovered spaces: Yes
Accessibility
- Accessibility features: Garage On Main, Ground Level, One Level, Walkin Shower, Accessibility
Features
- Levels: One
- Stories: 1
- Exterior features: Garden, Raised Beds, Yard
- Fencing: Fenced
Lot
- Size: 8,712 sqft
- Features: Corner Lot, Level, SqFt 7000 to 9999
Details
- Additional structures: RVParking
- Parcel number: 0168177
Construction
Type & style
- Home type: SingleFamily
- Architectural style: Contemporary
- Property subtype: Residential, Single Family Residence
Materials
- Wood Siding
- Foundation: Concrete Perimeter
- Roof: Composition
Condition
- Resale,Updated/Remodeled
- New construction: No
- Year built: 1954
Utilities & green energy
- Sewer: Public Sewer
- Water: Public
- Utilities for property: Cable Connected
Community & neighborhood
Location
- Region: Eugene
Other
Other facts
- Listing terms: Cash,Conventional,FHA
- Road surface type: Concrete, Gravel
Price history
| Date | Event | Price |
|---|---|---|
| 11/21/2024 | Sold | $480,000-3%$280/sqft |
Source: | ||
| 11/5/2024 | Pending sale | $495,000$289/sqft |
Source: | ||
| 10/27/2024 | Listed for sale | $495,000+24.1%$289/sqft |
Source: | ||
| 9/25/2020 | Sold | $399,000-2.4%$233/sqft |
Source: | ||
| 8/17/2020 | Pending sale | $409,000$239/sqft |
Source: Hybrid Real Estate #20521784 | ||
Public tax history
| Year | Property taxes | Tax assessment |
|---|---|---|
| 2025 | $4,020 +1.3% | $206,320 +3% |
| 2024 | $3,970 +2.6% | $200,311 +3% |
| 2023 | $3,869 +4% | $194,477 +3% |
Find assessor info on the county website
Neighborhood: Cal Young
Nearby schools
GreatSchools rating
- 5/10Willagillespie Elementary SchoolGrades: K-5Distance: 0.5 mi
- 5/10Cal Young Middle SchoolGrades: 6-8Distance: 1.3 mi
- 6/10Sheldon High SchoolGrades: 9-12Distance: 1.3 mi
Schools provided by the listing agent
- Elementary: Willagillespie
- Middle: Cal Young
- High: Sheldon
Source: RMLS (OR). This data may not be complete. We recommend contacting the local school district to confirm school assignments for this home.

Get pre-qualified for a loan
At Zillow Home Loans, we can pre-qualify you in as little as 5 minutes with no impact to your credit score.An equal housing lender. NMLS #10287.
Sell for more on Zillow
Get a free Zillow Showcase℠ listing and you could sell for .
$480,800
2% more+ $9,616
With Zillow Showcase(estimated)
$490,416