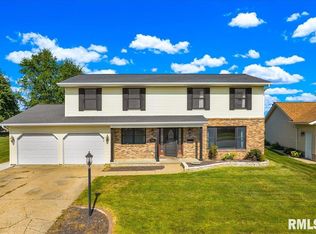Bigger than it looks! 3 bedroom, 2 bath ranch in desirable Devonshire Subdivision close to schools, Five Points and pool. Easy access to shopping and US 24 bypass. New from floor joists on up in 2014. Cherry hardwood floors in entry, living room, great room and kitchen. Stainless appliances and hood. Two gas log fireplaces, one in the great room and one in the living room. Built-in bookcases. Heated tile floor in master bath; skylights with soft lighting. Ceiling fans with remotes in great room and bedrooms. Sump pump with water backup. Composite 18x15 deck. Wireless dog fence. Buyer's Home Warranty.
This property is off market, which means it's not currently listed for sale or rent on Zillow. This may be different from what's available on other websites or public sources.

