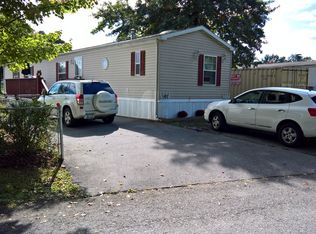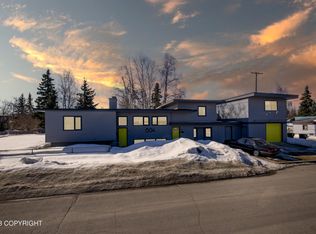Sold
Price Unknown
1410 H St, Anchorage, AK 99501
2beds
1,474sqft
Single Family Residence
Built in 1950
6,969.6 Square Feet Lot
$543,700 Zestimate®
$--/sqft
$2,481 Estimated rent
Home value
$543,700
$478,000 - $620,000
$2,481/mo
Zestimate® history
Loading...
Owner options
Explore your selling options
What's special
Charming 1950s Downtown Home with Thoughtful Updates!This cozy 1950s home blends classic charm with modern convenience, featuring 2 bedrooms PLUS a flexible third room or office in the basement (Buyer to verify egress requirements), 2 bathrooms, and a 1-car garage.Nestled in a prime downtown location--just blocks from City Market, the Park Strip, and the Coastal Trail--you'll enjoy both character and convenience. Inside, rich Brazilian cherry wood floors add warmth, while custom 1995 kitchen cabinets bring charm. Over the years, the home has been thoughtfully updated with a beautifully tiled shower, new toilets, fresh interior paint, updated light fixtures, additional cabinetry in two rooms, and newer appliances--seamlessly blending modern touches with timeless appeal. A Note from the Sellers: "We have cherished so many things about this home--like the perfectly placed kitchen window overlooking the rock garden beds, apple trees, and a backyard lovingly tended over the years. The basement became a peaceful retreat during remote work--both productive and calming--while the occasional foot traffic outside the window always brought a smile. The kitchen's seamless flow into the living room made meals effortless and kept us connected as a family. And witnessing the garage transform over the years into a versatile space for daily projects, ample storage for gear, and even a spacious attic became a cherished place in our daily lives. This is a home filled with history, character, and thoughtful updates--ready for its next chapter. Schedule a showing today!
Zillow last checked: 8 hours ago
Listing updated: April 15, 2025 at 12:13pm
Listed by:
Uzzil Christian,
Jack White Real Estate,
Eric Christian,
Jack White Real Estate
Bought with:
Richelle L Killian
Keller Williams Realty Alaska Group
Source: AKMLS,MLS#: 25-2940
Facts & features
Interior
Bedrooms & bathrooms
- Bedrooms: 2
- Bathrooms: 2
- Full bathrooms: 2
Heating
- Forced Air, Natural Gas
Appliances
- Included: Dishwasher, Range/Oven, Refrigerator, Washer &/Or Dryer
Features
- Basement, Storage
- Flooring: Hardwood, Laminate, Vinyl
- Basement: Finished
- Common walls with other units/homes: No Common Walls
Interior area
- Total structure area: 1,474
- Total interior livable area: 1,474 sqft
Property
Parking
- Total spaces: 1
- Parking features: Detached, No Carport
- Garage spaces: 1
Features
- Patio & porch: Deck/Patio
- Fencing: Fenced
- Waterfront features: None, Lake Privileges
Lot
- Size: 6,969 sqft
- Features: City Lot, Parkside, Road Service Area
Details
- Additional structures: Shed(s)
- Parcel number: 0010910700001
- Zoning: R2M
- Zoning description: Multi Family Residential
Construction
Type & style
- Home type: SingleFamily
- Architectural style: Hlsd Rnch/Dlt Bsmnt
- Property subtype: Single Family Residence
Materials
- Frame
- Foundation: Block
- Roof: Asphalt,Shingle
Condition
- New construction: No
- Year built: 1950
Utilities & green energy
- Sewer: Public Sewer
- Water: Public
Green energy
- Green verification: As Is AkWarm Rating
Community & neighborhood
Location
- Region: Anchorage
Price history
| Date | Event | Price |
|---|---|---|
| 4/15/2025 | Sold | -- |
Source: | ||
| 3/29/2025 | Pending sale | $499,000$339/sqft |
Source: | ||
| 3/27/2025 | Listed for sale | $499,000$339/sqft |
Source: | ||
| 10/14/2023 | Listing removed | -- |
Source: Zillow Rentals Report a problem | ||
| 8/11/2023 | Price change | $2,800-12.5%$2/sqft |
Source: Zillow Rentals Report a problem | ||
Public tax history
| Year | Property taxes | Tax assessment |
|---|---|---|
| 2025 | $7,140 -2.1% | $452,200 +0.1% |
| 2024 | $7,296 +2.3% | $451,900 +7.9% |
| 2023 | $7,134 +3.8% | $418,900 +2.6% |
Find assessor info on the county website
Neighborhood: South Addition
Nearby schools
GreatSchools rating
- 9/10Inlet View Elementary SchoolGrades: PK-6Distance: 0.3 mi
- NACentral Middle School Of ScienceGrades: 7-8Distance: 0.3 mi
- 5/10West High SchoolGrades: 9-12Distance: 0.8 mi
Schools provided by the listing agent
- Elementary: Inlet View
- Middle: Central
- High: West Anchorage
Source: AKMLS. This data may not be complete. We recommend contacting the local school district to confirm school assignments for this home.

