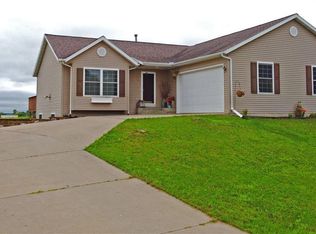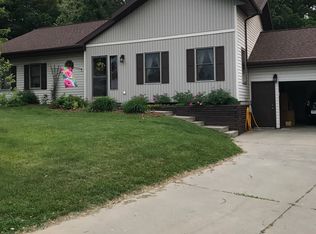Closed
$435,000
1410 Gavin Court, Reedsburg, WI 53959
3beds
3,494sqft
Single Family Residence
Built in 2001
0.56 Acres Lot
$470,200 Zestimate®
$124/sqft
$2,248 Estimated rent
Home value
$470,200
$400,000 - $555,000
$2,248/mo
Zestimate® history
Loading...
Owner options
Explore your selling options
What's special
Premier location in Reedsburg within walking distance to shopping, dining, schools, Nishan Park, and the new field house. This home offers an optimal layout with split bedrooms on the main floor. Also on the main floor, you will enjoy laundry, a utility room, a large en-suite, and an open living dining concept. The lower level will be perfect for entertaining, family play, and exercise. The lower level has recently been finished and offers ample space for all your needs and storage. The backyard oasis provides privacy while overlooking the fields of Nishan Park. This home is well situated for the conveniences of town while still providing privacy and a low-traffic cul-de-sac
Zillow last checked: 8 hours ago
Listing updated: June 25, 2024 at 08:06pm
Listed by:
Beth DeForge Home:715-892-4775,
Castle Rock Realty LLC
Bought with:
Tammy Wells
Source: WIREX MLS,MLS#: 1976451 Originating MLS: South Central Wisconsin MLS
Originating MLS: South Central Wisconsin MLS
Facts & features
Interior
Bedrooms & bathrooms
- Bedrooms: 3
- Bathrooms: 3
- Full bathrooms: 3
- Main level bedrooms: 3
Primary bedroom
- Level: Main
- Area: 260
- Dimensions: 20 x 13
Bedroom 2
- Level: Main
- Area: 156
- Dimensions: 13 x 12
Bedroom 3
- Level: Main
- Area: 130
- Dimensions: 13 x 10
Bathroom
- Features: At least 1 Tub, Master Bedroom Bath: Full, Master Bedroom Bath, Master Bedroom Bath: Walk-In Shower
Dining room
- Level: Main
- Area: 182
- Dimensions: 14 x 13
Family room
- Level: Main
- Area: 156
- Dimensions: 13 x 12
Kitchen
- Level: Main
- Area: 130
- Dimensions: 13 x 10
Living room
- Level: Main
- Area: 247
- Dimensions: 19 x 13
Heating
- Natural Gas, Forced Air
Cooling
- Central Air
Appliances
- Included: Range/Oven, Refrigerator, Dishwasher, Microwave, Disposal, Washer, Dryer, Water Softener
Features
- Walk-In Closet(s), Cathedral/vaulted ceiling, High Speed Internet, Breakfast Bar, Pantry, Kitchen Island
- Flooring: Wood or Sim.Wood Floors
- Basement: Full,Finished,Sump Pump,8'+ Ceiling,Concrete
Interior area
- Total structure area: 3,494
- Total interior livable area: 3,494 sqft
- Finished area above ground: 1,758
- Finished area below ground: 1,736
Property
Parking
- Total spaces: 2
- Parking features: 2 Car, Attached, Garage Door Opener
- Attached garage spaces: 2
Features
- Levels: One
- Stories: 1
- Patio & porch: Patio
Lot
- Size: 0.56 Acres
Details
- Additional structures: Storage
- Parcel number: 276238500000
- Zoning: Res
- Special conditions: Arms Length
- Other equipment: Air exchanger
Construction
Type & style
- Home type: SingleFamily
- Architectural style: Ranch
- Property subtype: Single Family Residence
Materials
- Vinyl Siding
Condition
- 21+ Years
- New construction: No
- Year built: 2001
Utilities & green energy
- Sewer: Public Sewer
- Water: Public
- Utilities for property: Cable Available
Community & neighborhood
Location
- Region: Reedsburg
- Subdivision: Gavin Addition
- Municipality: Reedsburg
Price history
| Date | Event | Price |
|---|---|---|
| 6/24/2024 | Sold | $435,000+2.4%$124/sqft |
Source: | ||
| 5/12/2024 | Contingent | $425,000$122/sqft |
Source: | ||
| 5/6/2024 | Listed for sale | $425,000+114.6%$122/sqft |
Source: | ||
| 7/8/2016 | Sold | $198,000-5.7%$57/sqft |
Source: Public Record Report a problem | ||
| 4/17/2016 | Listed for sale | $210,000$60/sqft |
Source: Evergreen Realty Inc #1772627 Report a problem | ||
Public tax history
| Year | Property taxes | Tax assessment |
|---|---|---|
| 2024 | $5,078 +2.9% | $317,300 +36.9% |
| 2023 | $4,935 -0.4% | $231,700 |
| 2022 | $4,955 +11.1% | $231,700 |
Find assessor info on the county website
Neighborhood: 53959
Nearby schools
GreatSchools rating
- NAPineview Elementary SchoolGrades: PK-2Distance: 0.4 mi
- 6/10Webb Middle SchoolGrades: 6-8Distance: 1.2 mi
- 5/10Reedsburg Area High SchoolGrades: 9-12Distance: 2.3 mi
Schools provided by the listing agent
- Middle: Webb
- High: Reedsburg Area
- District: Reedsburg
Source: WIREX MLS. This data may not be complete. We recommend contacting the local school district to confirm school assignments for this home.

Get pre-qualified for a loan
At Zillow Home Loans, we can pre-qualify you in as little as 5 minutes with no impact to your credit score.An equal housing lender. NMLS #10287.
Sell for more on Zillow
Get a free Zillow Showcase℠ listing and you could sell for .
$470,200
2% more+ $9,404
With Zillow Showcase(estimated)
$479,604
