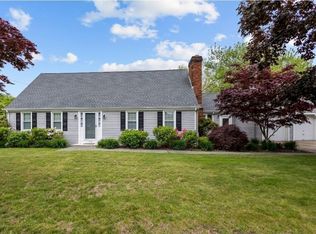First offering on this charming, dormered cape on 1/2 Acre lot in desirable Cedar Cove area. Beautifully renovated kitchen with granite counters, tile back splash, SS appliances and breakfast counter with French doors leading to a private rear deck with a Sun Setter awning. Spacious front to back living room with a fireplace , built in hutch and hardwood floors. The 1st floor living area offers lots of flexibility for a family room / dining room and office or 1st floor bedroom with adjacent full bath.The master bedroom features a vaulted ceiling, hardwood floors , custom built-ins and recessed lighting. Both bathrooms have been renovated with quartz / granite counters. Additional features include a new , high efficiency heating system in 2006, newer roof ( 8 yrs old ), replacement windows,large cedar closet and front yard irrigation system. Property is in walking distance to private beach club on the Coles River offering a club house , swimming , boating and tennis. Call for details
This property is off market, which means it's not currently listed for sale or rent on Zillow. This may be different from what's available on other websites or public sources.

