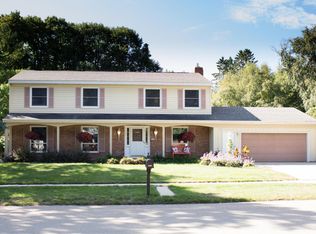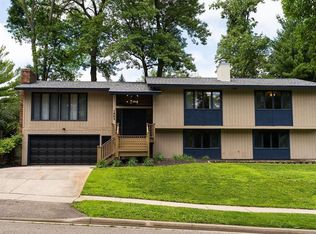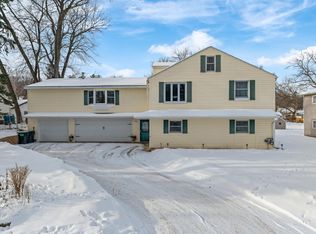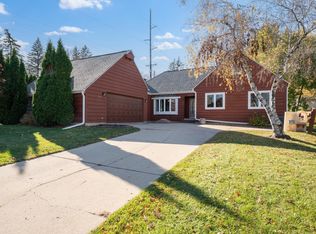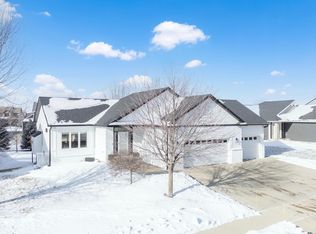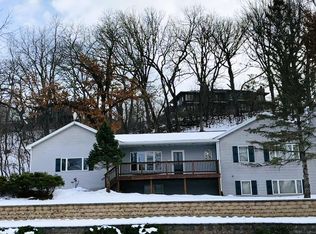Prime location, prime floorplan! This mid-century-modern home is in a great neighborhood near schools & St Mary's campus.
The main floor features a spacious kitchen & great room area with a large picture window & gas fireplace that overlook that stunning multi-level deck and yard. Master suite features a walk-through bath. The lower walkout level of the home is fully finished with 3 bedrooms, family room, laundry, bath & more!
Pending
$420,000
1410 Folwell Dr SW, Rochester, MN 55902
5beds
2,834sqft
Est.:
Single Family Residence
Built in 1969
0.3 Acres Lot
$422,400 Zestimate®
$148/sqft
$-- HOA
What's special
Gas fireplaceLarge picture windowGreat room areaWalk-through bathMaster suiteSpacious kitchenFamily room
- 47 days |
- 95 |
- 1 |
Likely to sell faster than
Zillow last checked: 8 hours ago
Listing updated: January 06, 2026 at 12:44am
Listed by:
Jonathan Espy 507-273-2261,
Infinity Real Estate
Source: NorthstarMLS as distributed by MLS GRID,MLS#: 7000576
Facts & features
Interior
Bedrooms & bathrooms
- Bedrooms: 5
- Bathrooms: 3
- Full bathrooms: 1
- 3/4 bathrooms: 1
- 1/2 bathrooms: 1
Heating
- Forced Air
Cooling
- Central Air
Features
- Basement: Egress Window(s),Finished,Full,Storage Space,Walk-Out Access
- Number of fireplaces: 1
Interior area
- Total structure area: 2,834
- Total interior livable area: 2,834 sqft
- Finished area above ground: 1,492
- Finished area below ground: 1,342
Property
Parking
- Total spaces: 2
- Parking features: Attached
- Attached garage spaces: 2
Accessibility
- Accessibility features: None
Features
- Levels: One
- Stories: 1
Lot
- Size: 0.3 Acres
- Dimensions: 100 x 132
Details
- Foundation area: 1492
- Parcel number: 640331007752
- Zoning description: Residential-Single Family
Construction
Type & style
- Home type: SingleFamily
- Property subtype: Single Family Residence
Condition
- New construction: No
- Year built: 1969
Utilities & green energy
- Gas: Natural Gas
- Sewer: City Sewer/Connected
- Water: City Water/Connected
Community & HOA
Community
- Subdivision: Folwell Heights 4th
HOA
- Has HOA: No
Location
- Region: Rochester
Financial & listing details
- Price per square foot: $148/sqft
- Tax assessed value: $414,100
- Annual tax amount: $5,748
- Date on market: 12/17/2025
- Cumulative days on market: 29 days
Estimated market value
$422,400
$401,000 - $444,000
$3,046/mo
Price history
Price history
| Date | Event | Price |
|---|---|---|
| 12/19/2025 | Pending sale | $420,000$148/sqft |
Source: | ||
| 12/17/2025 | Listed for sale | $420,000+37.7%$148/sqft |
Source: | ||
| 5/15/2019 | Sold | $305,000+1.7%$108/sqft |
Source: | ||
| 4/11/2019 | Pending sale | $299,900$106/sqft |
Source: RE/MAX Results - Rochester #5196668 Report a problem | ||
| 4/5/2019 | Listed for sale | $299,900+15.4%$106/sqft |
Source: RE/MAX Results - Rochester #5196668 Report a problem | ||
Public tax history
Public tax history
| Year | Property taxes | Tax assessment |
|---|---|---|
| 2024 | $5,240 | $404,900 -2.7% |
| 2023 | -- | $416,100 +16.2% |
| 2022 | $4,266 +15.2% | $358,100 +15.9% |
Find assessor info on the county website
BuyAbility℠ payment
Est. payment
$2,528/mo
Principal & interest
$2003
Property taxes
$378
Home insurance
$147
Climate risks
Neighborhood: 55902
Nearby schools
GreatSchools rating
- 8/10Folwell Elementary SchoolGrades: PK-5Distance: 0.4 mi
- 9/10Mayo Senior High SchoolGrades: 8-12Distance: 2.3 mi
- 5/10John Adams Middle SchoolGrades: 6-8Distance: 3 mi
Schools provided by the listing agent
- Elementary: Folwell
- Middle: John Adams
- High: Mayo
Source: NorthstarMLS as distributed by MLS GRID. This data may not be complete. We recommend contacting the local school district to confirm school assignments for this home.
- Loading
