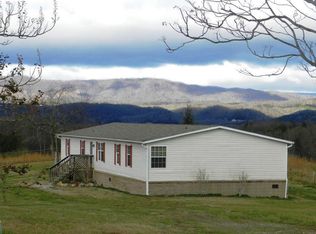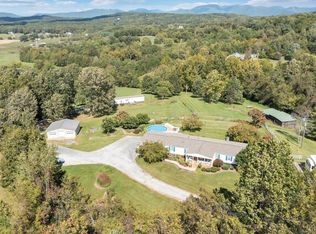Sold for $545,000
$545,000
1410 Flowing Spring Rd, Buchanan, VA 24066
4beds
2,600sqft
Single Family Residence
Built in 2013
9 Acres Lot
$554,600 Zestimate®
$210/sqft
$2,859 Estimated rent
Home value
$554,600
$505,000 - $605,000
$2,859/mo
Zestimate® history
Loading...
Owner options
Explore your selling options
What's special
Picture yourself unwinding on the front porch of your private 9-acre retreat, savoring vibrant sunsets or starlit nights against the majestic Blue Ridge Mountains. This move-in-ready mini farm offers modern luxury and serene country living, featuring aspacious home with fresh paint throughout, a large kitchen boasting custom cabinets and quartz countertops. The recently finished basement expands your living space with a second primary bedroom, full bathroom, and family room, complete with French doors opening to a newly enlarged patio. Built for durability and comfort, the home includes a 400 ft deep well, 10-inch poured concrete foundation, French drain system, new shutters, and a 50-gallon water heater installed in 2022. Outside, enjoy a large fire pit, fenced yard, garden space, and fruit trees, all accessible via a deeded 20 ft right-of-way. With two walk-in closets and thoughtful upgrades, this property is perfect for families, retirees, or anyone seeking tranquility. Contact us today for a tour or a guaranteed offer, and start living your dream in this Blue Ridge paradise!
Zillow last checked: 8 hours ago
Listing updated: July 25, 2025 at 07:22am
Listed by:
BRADLEY VICTOR THOMAS 540-915-3637,
MOUNTAIN VIEW REAL ESTATE LLC,
WILLIAM ERIC THOMAS 540-580-5250
Bought with:
KAT CAHOON, 0225268456
MKB, REALTORS(r)
LARA H BINGEMAN, 0225096039
Source: RVAR,MLS#: 916488
Facts & features
Interior
Bedrooms & bathrooms
- Bedrooms: 4
- Bathrooms: 3
- Full bathrooms: 3
Primary bedroom
- Level: E
Primary bedroom
- Level: L
Bedroom 3
- Level: E
Bedroom 4
- Level: E
Other
- Level: E
Dining area
- Level: E
Eat in kitchen
- Level: E
Family room
- Level: L
Laundry
- Level: L
Living room
- Level: E
Other
- Level: L
Heating
- Heat Pump Electric
Cooling
- Heat Pump Electric
Appliances
- Included: Dryer, Washer, Dishwasher, Microwave, Electric Range, Refrigerator
Features
- Breakfast Area
- Flooring: Carpet, Vinyl
- Windows: Insulated Windows, Tilt-In
- Has basement: Yes
Interior area
- Total structure area: 2,600
- Total interior livable area: 2,600 sqft
- Finished area above ground: 1,300
- Finished area below ground: 1,300
Property
Features
- Patio & porch: Patio, Front Porch
- Exterior features: Garden Space, Maint-Free Exterior
- Has view: Yes
- View description: Sunrise, Sunset
Lot
- Size: 9 Acres
- Features: Horses Permitted, Varied
Details
- Parcel number: 6253B
- Horses can be raised: Yes
Construction
Type & style
- Home type: SingleFamily
- Architectural style: Ranch
- Property subtype: Single Family Residence
Materials
- Vinyl
Condition
- Completed
- Year built: 2013
Utilities & green energy
- Electric: 0 Phase
- Water: Well
- Utilities for property: Cable Connected
Community & neighborhood
Location
- Region: Buchanan
- Subdivision: N/A
Price history
| Date | Event | Price |
|---|---|---|
| 7/18/2025 | Sold | $545,000-0.9%$210/sqft |
Source: | ||
| 6/20/2025 | Pending sale | $549,950$212/sqft |
Source: | ||
| 5/3/2025 | Listed for sale | $549,950+139.1%$212/sqft |
Source: | ||
| 5/15/2019 | Sold | $230,000-4.1%$88/sqft |
Source: | ||
| 4/18/2019 | Pending sale | $239,900$92/sqft |
Source: RE/MAX ALL STARS #857917 Report a problem | ||
Public tax history
| Year | Property taxes | Tax assessment |
|---|---|---|
| 2025 | $2,621 | $374,400 |
| 2024 | $2,621 +32.4% | $374,400 +49.5% |
| 2023 | $1,979 +12.9% | $250,500 +12.9% |
Find assessor info on the county website
Neighborhood: 24066
Nearby schools
GreatSchools rating
- 6/10Breckinridge Elementary SchoolGrades: PK-5Distance: 3.8 mi
- 7/10Central Academy MiddleGrades: 6-8Distance: 3.2 mi
- 8/10James River High SchoolGrades: 9-12Distance: 5.1 mi
Schools provided by the listing agent
- Elementary: Breckinridge
- Middle: Central Academy
- High: James River
Source: RVAR. This data may not be complete. We recommend contacting the local school district to confirm school assignments for this home.
Get pre-qualified for a loan
At Zillow Home Loans, we can pre-qualify you in as little as 5 minutes with no impact to your credit score.An equal housing lender. NMLS #10287.
Sell for more on Zillow
Get a Zillow Showcase℠ listing at no additional cost and you could sell for .
$554,600
2% more+$11,092
With Zillow Showcase(estimated)$565,692

