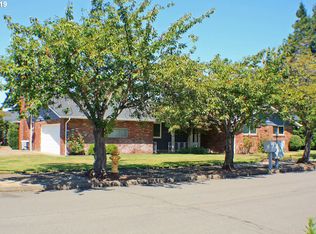Sold
$679,000
1410 Flintridge Ave, Eugene, OR 97401
3beds
2,174sqft
Residential, Single Family Residence
Built in 1965
0.25 Acres Lot
$685,000 Zestimate®
$312/sqft
$3,106 Estimated rent
Home value
$685,000
$623,000 - $754,000
$3,106/mo
Zestimate® history
Loading...
Owner options
Explore your selling options
What's special
Welcome to a spacious, sophisticated, and luxurious home designed for comfort and style.This beautifully and tastefully remodeled home is situated on a coveted corner lot in the desirable Ferry Street Bridge area. This primarily one-level home also features a sunken living room, adding to its charm and elegance. Featuring 3 bedrooms and 3.5 bathrooms, this home offers exceptional separation of space, with two bedrooms each boasting their own en-suite bathroom.The primary bedroom is a true retreat, offering a private entrance to the covered patio and hot tub. It features a large walk-in closet with built-ins, a custom walk-in shower, a soaking tub, and a separate water closet. Recent upgrades include a new roof in 2023, LVP Flooring, New carpet in Family Room and an on-demand tankless hot water system.The large, fenced-in backyard is perfect for outdoor activities and includes a separate garden area with garden beds, as well as RV parking. Enjoy the covered patio for year-round outdoor living. A must see!
Zillow last checked: 8 hours ago
Listing updated: July 03, 2024 at 12:21pm
Listed by:
Katya Ulmer ICON@TheICONREGroup.com,
ICON Real Estate Group
Bought with:
Bryan Dibos, 201233284
Keller Williams Realty Eugene and Springfield
Source: RMLS (OR),MLS#: 24102683
Facts & features
Interior
Bedrooms & bathrooms
- Bedrooms: 3
- Bathrooms: 4
- Full bathrooms: 3
- Partial bathrooms: 1
- Main level bathrooms: 4
Primary bedroom
- Features: Ensuite, Shower, Soaking Tub
- Level: Main
- Area: 120
- Dimensions: 10 x 12
Bedroom 2
- Features: Skylight, Ensuite, Shower
- Level: Main
- Area: 150
- Dimensions: 10 x 15
Bedroom 3
- Level: Main
- Area: 120
- Dimensions: 10 x 12
Dining room
- Level: Main
- Area: 150
- Dimensions: 10 x 15
Family room
- Features: Fireplace
- Level: Main
Kitchen
- Features: Dishwasher, Disposal, Island
- Level: Main
- Area: 224
- Width: 16
Living room
- Features: Fireplace, Sunken
- Level: Main
- Area: 320
- Dimensions: 16 x 20
Heating
- Forced Air, Fireplace(s)
Cooling
- Central Air
Appliances
- Included: Dishwasher, Disposal, Electric Water Heater
- Laundry: Laundry Room
Features
- Shower, Kitchen Island, Sunken, Soaking Tub
- Flooring: Wall to Wall Carpet
- Windows: Double Pane Windows, Vinyl Frames, Skylight(s)
- Basement: Crawl Space
- Number of fireplaces: 2
- Fireplace features: Wood Burning
Interior area
- Total structure area: 2,174
- Total interior livable area: 2,174 sqft
Property
Parking
- Total spaces: 2
- Parking features: Driveway, On Street, RV Access/Parking, Attached
- Attached garage spaces: 2
- Has uncovered spaces: Yes
Features
- Levels: One
- Stories: 1
- Patio & porch: Covered Patio, Patio
- Exterior features: Raised Beds, Yard
Lot
- Size: 0.25 Acres
- Features: Corner Lot, Level, SqFt 10000 to 14999
Details
- Additional structures: RVParking
- Parcel number: 0163954
Construction
Type & style
- Home type: SingleFamily
- Property subtype: Residential, Single Family Residence
Materials
- Wood Siding
- Foundation: Concrete Perimeter
- Roof: Composition
Condition
- Resale
- New construction: No
- Year built: 1965
Utilities & green energy
- Sewer: Public Sewer
- Water: Public
- Utilities for property: Cable Connected
Community & neighborhood
Location
- Region: Eugene
Other
Other facts
- Listing terms: Cash,Conventional,VA Loan
- Road surface type: Concrete, Paved
Price history
| Date | Event | Price |
|---|---|---|
| 7/2/2024 | Sold | $679,000$312/sqft |
Source: | ||
| 6/3/2024 | Pending sale | $679,000$312/sqft |
Source: | ||
| 5/30/2024 | Listed for sale | $679,000+127.9%$312/sqft |
Source: | ||
| 1/20/2015 | Sold | $298,000-3.9%$137/sqft |
Source: | ||
| 1/6/2015 | Pending sale | $310,000$143/sqft |
Source: PRUDENTIAL REAL ESTATE PROFESSIONALS #14452198 | ||
Public tax history
| Year | Property taxes | Tax assessment |
|---|---|---|
| 2025 | $6,734 +1.3% | $345,621 +3% |
| 2024 | $6,650 +2.6% | $335,555 +3% |
| 2023 | $6,481 +4% | $325,782 +3% |
Find assessor info on the county website
Neighborhood: Cal Young
Nearby schools
GreatSchools rating
- 5/10Willagillespie Elementary SchoolGrades: K-5Distance: 1.1 mi
- 5/10Cal Young Middle SchoolGrades: 6-8Distance: 0.7 mi
- 6/10Sheldon High SchoolGrades: 9-12Distance: 0.9 mi
Schools provided by the listing agent
- Elementary: Willagillespie
- Middle: Cal Young
- High: Sheldon
Source: RMLS (OR). This data may not be complete. We recommend contacting the local school district to confirm school assignments for this home.

Get pre-qualified for a loan
At Zillow Home Loans, we can pre-qualify you in as little as 5 minutes with no impact to your credit score.An equal housing lender. NMLS #10287.
Sell for more on Zillow
Get a free Zillow Showcase℠ listing and you could sell for .
$685,000
2% more+ $13,700
With Zillow Showcase(estimated)
$698,700