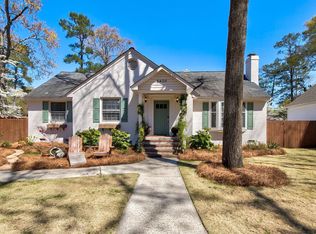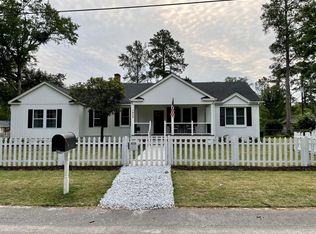Welcome to this Fine Well Cared for Most Comfortable Home Located on a Nice Level Well Landscaped Corner Privacy Fenced (Double Gated Access) Lot ! Rare Find for an In-Town (29206) ALL Brick, One Level w/ Side Entry 2 Car Garage. Built In 1991, this property Has It All in Terms of Updates; Architectural Shingles, Thermo-Paned Insulated Windows/Doors, Higher R-Rated Insulation Factors (Average Monthly Utilities @ only $171.94/Mo. for Both Natural Gas & Electricity). Hardwood/Heart Pine, Slate, Ceramic Tile Throughout with No Carpet ! The Floor Plan Has So Much To Offer With Every Room Having Good and Usable Space ! Formal Dining + Gracious Informal Dining/Sitting Area(s) & Eat-Up Bar @ AWESOME Kitchen Including Built-In Desk. Separate Utility Room + Privately Located Office, all Conveniently Located Off Side Entry Garage ! You Will LOVE the Den Accessible from Double Cased Openings From Both Hallway & Open Kitchen as It Boasts Floor-To-Ceiling Double Built-In Book Cases w/Heavy Stain Grade Trim/Chair/Crown Molding(s) ! King Sized Master Suite Privately Located Off Left/Rear Corner of Floor Plan w/ His n' Her Walk-In Closets + Separate Dressing / Make-Up Area + Built-In Ironing Board & Two Windows For Good Natural Lighting ! Master Bathing Facility Has Wall-to-Wall Ceramic Tile, Loads of Cabinets w/Hamper, Recessed Toilet Area, Jetted Tub, Separate Glassed Shower and Window For Natural Air Which Overlooks Private Back Yard. A Real Pleasure To View In a Most Desirable Location
This property is off market, which means it's not currently listed for sale or rent on Zillow. This may be different from what's available on other websites or public sources.

