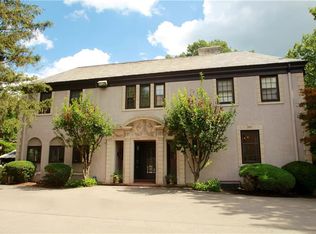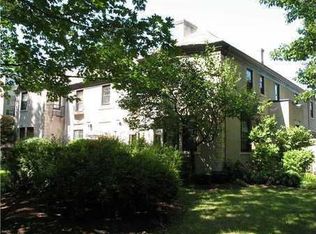Closed
$320,000
1410 East Ave, Rochester, NY 14610
2beds
1,390sqft
Condominium, Apartment
Built in 1920
-- sqft lot
$345,300 Zestimate®
$230/sqft
$2,520 Estimated rent
Home value
$345,300
$321,000 - $369,000
$2,520/mo
Zestimate® history
Loading...
Owner options
Explore your selling options
What's special
Beautifully renovated 2 BR condo on East Avenue - just moments away from the
vibrant offerings of East Avenue/Park Avenue! Boasting 1,390 sqft of living space
with an additional unfinished attic, this historic gem perfectly balances original charm
with modern amenities. Step inside to discover stunning hardwoods, rich natural
wood accents, & custom built-ins. The spacious living room showcases a gas fireplace
with Quartz surround and opens beautifully into the dining area & kitchen. A perfect
home for hosting! The remodeled kitchen includes an inviting island with bar seating,
Quartz countertops, ample cabinetry, & SS appliances. An expansive primary BR is
complete with a luxurious walk-in closet & newly renovated ensuite BA. Outside you'll
enjoy an updated courtyard, ample parking, & a rare 1-car garage for your convenience.
Effortless living with HOA maintenance!
Zillow last checked: 8 hours ago
Listing updated: June 24, 2024 at 10:27am
Listed by:
Mark A. Siwiec 585-304-7544,
Elysian Homes by Mark Siwiec and Associates
Bought with:
Mark A. Siwiec, 10491212604
Elysian Homes by Mark Siwiec and Associates
Source: NYSAMLSs,MLS#: R1527249 Originating MLS: Rochester
Originating MLS: Rochester
Facts & features
Interior
Bedrooms & bathrooms
- Bedrooms: 2
- Bathrooms: 3
- Full bathrooms: 2
- 1/2 bathrooms: 1
- Main level bathrooms: 3
- Main level bedrooms: 2
Heating
- Electric, Baseboard
Cooling
- Central Air
Appliances
- Included: Dryer, Dishwasher, Electric Cooktop, Electric Oven, Electric Range, Electric Water Heater, Microwave, Refrigerator, Washer
- Laundry: Main Level
Features
- Breakfast Bar, Den, Entrance Foyer, Eat-in Kitchen, Separate/Formal Living Room, Home Office, Kitchen/Family Room Combo, Living/Dining Room, Pull Down Attic Stairs, Quartz Counters, Solid Surface Counters, Natural Woodwork, Bath in Primary Bedroom, Programmable Thermostat
- Flooring: Hardwood, Tile, Varies
- Basement: Full
- Attic: Pull Down Stairs
- Number of fireplaces: 1
Interior area
- Total structure area: 1,390
- Total interior livable area: 1,390 sqft
Property
Parking
- Total spaces: 1
- Parking features: Assigned, Detached, Garage, One Space, Garage Door Opener
- Garage spaces: 1
Features
- Levels: One
- Stories: 1
Lot
- Size: 3,301 sqft
- Dimensions: 14 x 236
- Features: Near Public Transit
Details
- Parcel number: 26140012247000010050001410
- Special conditions: Standard
Construction
Type & style
- Home type: Condo
- Property subtype: Condominium, Apartment
Materials
- Stone, Stucco, Copper Plumbing
- Roof: Membrane,Rubber,Slate,Tile
Condition
- Resale
- Year built: 1920
Utilities & green energy
- Electric: Circuit Breakers
- Sewer: Connected
- Water: Connected, Public
- Utilities for property: Cable Available, High Speed Internet Available, Sewer Connected, Water Connected
Community & neighborhood
Location
- Region: Rochester
- Subdivision: Part/Phoenix Condo
HOA & financial
HOA
- HOA fee: $465 monthly
- Services included: Common Area Maintenance, Common Area Insurance, Insurance, Snow Removal, Trash
- Association name: Realty Performance Group
- Association phone: 585-225-7440
Other
Other facts
- Listing terms: Cash,Conventional,FHA,VA Loan
Price history
| Date | Event | Price |
|---|---|---|
| 6/20/2024 | Sold | $320,000+3.2%$230/sqft |
Source: | ||
| 4/18/2024 | Pending sale | $310,000$223/sqft |
Source: | ||
| 4/12/2024 | Price change | $310,000-4.6%$223/sqft |
Source: | ||
| 4/1/2024 | Listed for sale | $325,000$234/sqft |
Source: | ||
| 3/27/2024 | Pending sale | $325,000$234/sqft |
Source: | ||
Public tax history
| Year | Property taxes | Tax assessment |
|---|---|---|
| 2024 | -- | $293,700 +36.7% |
| 2023 | -- | $214,800 |
| 2022 | -- | $214,800 |
Find assessor info on the county website
Neighborhood: East Avenue
Nearby schools
GreatSchools rating
- 4/10School 15 Children S School Of RochesterGrades: PK-6Distance: 0.4 mi
- 4/10East Lower SchoolGrades: 6-8Distance: 0.7 mi
- 2/10East High SchoolGrades: 9-12Distance: 0.7 mi
Schools provided by the listing agent
- District: Rochester
Source: NYSAMLSs. This data may not be complete. We recommend contacting the local school district to confirm school assignments for this home.

