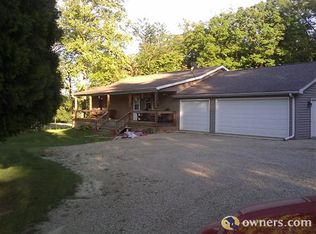Sold for $424,000
$424,000
1410 E Truitt Rd, Chillicothe, IL 61523
4beds
2,723sqft
SingleFamily
Built in 1981
5.69 Acres Lot
$467,600 Zestimate®
$156/sqft
$2,480 Estimated rent
Home value
$467,600
$411,000 - $533,000
$2,480/mo
Zestimate® history
Loading...
Owner options
Explore your selling options
What's special
A beautiful 4 bedroom, 3.5 bath 2 story with wood burning fireplace situated on 5.69 acres with 2 car attached garage, 2 car detached garage & 24x24 barn perfect for hobbies. The grounds are breathtaking with stocked pond, mature trees, many flowers, and an abundance of wildlife to enjoy year-round. Updated kitchen with granite counters & 42” x 76” island. New laminate flooring and trim in kitchen, foyer, bathroom, hall, living room, and office/bedroom. Roof & skylight in 2015. Lots of light beaming throughout. Beautiful sunrises & sunsets! Great Neighbors!
Facts & features
Interior
Bedrooms & bathrooms
- Bedrooms: 4
- Bathrooms: 4
- Full bathrooms: 3
- 1/2 bathrooms: 1
Heating
- Forced air, Gas
Cooling
- Central
Appliances
- Included: Dishwasher, Dryer, Freezer, Microwave, Range / Oven, Refrigerator, Washer
Features
- Flooring: Carpet, Laminate, Linoleum / Vinyl
- Basement: Partially finished
- Has fireplace: Yes
Interior area
- Total interior livable area: 2,723 sqft
Property
Parking
- Total spaces: 4
- Parking features: Garage - Attached, Garage - Detached
Features
- Exterior features: Vinyl
Lot
- Size: 5.69 Acres
Details
- Parcel number: 04/22/252/001
Construction
Type & style
- Home type: SingleFamily
- Architectural style: Conventional
Materials
- Roof: Asphalt
Condition
- Year built: 1981
Community & neighborhood
Location
- Region: Chillicothe
Other
Other facts
- EXTERIOR: Vinyl Siding
- EXTERIOR AMENITIES: Porch, Patio, Outbuilding(s)
- GARAGE/PARKING: Gravel, Detached, Attached, Guest Parking
- HEATING/COOLING: Gas, Central Air, Water Heater - Gas
- Formal Dining Rm Flooring: Carpet
- Laundry Room Level: Main
- Master Bedroom Flooring: Carpet
- Bedroom3 Flooring: Carpet
- Living Room Level: Main
- Living Rm Flooring: Carpet
- APPLIANCES: Dishwasher, Microwave Oven, Range/Oven, Refrigerator, Water Softener - Rented
- BASEMENT/FOUNDATION: Partially Finished
- INTERIOR AMENITIES: Garage Door Opener(s), Ceiling Fan, Foyer 2 Story, Skylights, Window Coverings
- LOT DESCRIPTION: Level, Wooded, Sloping, Lake/Pond, Terraced
- TAX EXEMPTIONS: Homestead/Owner Occupied
- Style: 2 Story
- FIREPLACE: Wood Burning, Family Room
- WATER/SEWER: Septic System, Individual Well
- Family Room Flooring: Carpet
- Laundry Room Flooring: Laminate
- Area/Tract: PAAR Area
- ROOFING: Shingles
- Bedroom2 Flooring: Carpet
- Bedroom4 Flooring: Carpet
- Kitchen Flooring: Laminate
- Tax Year: 2019
- CONSTRUCTION TYPE: Frame
- Legal Description: NE 1/4 Sec 22-11-8E 5.566 AC
- Parcel ID#/Tax ID: 04-22-252-001
- Annual Taxes: 6078.96
Price history
| Date | Event | Price |
|---|---|---|
| 10/22/2024 | Sold | $424,000-4.9%$156/sqft |
Source: Public Record Report a problem | ||
| 8/28/2024 | Listed for sale | $445,900+31.2%$164/sqft |
Source: Owner Report a problem | ||
| 7/30/2020 | Sold | $339,900$125/sqft |
Source: | ||
| 6/1/2020 | Pending sale | $339,900$125/sqft |
Source: Keller Williams Premier Realty #PA1215366 Report a problem | ||
| 5/28/2020 | Listed for sale | $339,900+18.8%$125/sqft |
Source: Keller Williams Premier Realty #PA1215366 Report a problem | ||
Public tax history
| Year | Property taxes | Tax assessment |
|---|---|---|
| 2024 | $8,988 +9.5% | $128,810 +9% |
| 2023 | $8,209 -0.2% | $118,170 +1.2% |
| 2022 | $8,223 +3.4% | $116,820 +4% |
Find assessor info on the county website
Neighborhood: 61523
Nearby schools
GreatSchools rating
- 4/10Chillicothe Elementary CenterGrades: 4-5Distance: 3.8 mi
- 9/10Chillicothe Jr High SchoolGrades: 6-8Distance: 3.8 mi
- 5/10Il Valley Central High SchoolGrades: 9-12Distance: 3.6 mi
Schools provided by the listing agent
- Elementary: Chillicothe
- High: Ivc
- District: Ivc
Source: The MLS. This data may not be complete. We recommend contacting the local school district to confirm school assignments for this home.
Get pre-qualified for a loan
At Zillow Home Loans, we can pre-qualify you in as little as 5 minutes with no impact to your credit score.An equal housing lender. NMLS #10287.
