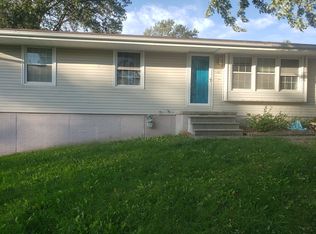This property features a two-car attached garage and a finished basement. It has been recently updated with new paint and carpet. Additional enhancements include a new deck and patio door. The residence is situated in a desirable neighborhood and is conveniently located within 0.6 miles of elementary, middle, and high schools. Proximity to a walking trail is also a key feature. Renter is responsible for all utilities, lawn care and snow removal.
This property is off market, which means it's not currently listed for sale or rent on Zillow. This may be different from what's available on other websites or public sources.

