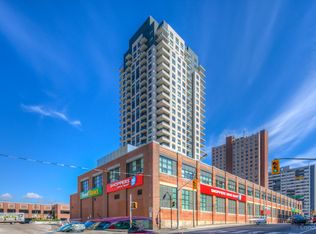2 bedroom, 2 bathroom, 1 parking, storage locker. Large corner unit measuring 794 sq ft. Spacious wrap-around balcony with gorgeous view of the sunset. Versatile layout with open common space, plenty of counter space and storage cabinets in the kitchen, bedrooms on opposite sides and separate washrooms. Location: Lansdowne Ave and Dupont St. Great location in the city! Walking distance to coffee shops, restaurants, bars, parks, library Just an elevator ride to grocery store and pharmacy downstairs TTC and UP express nearby Building amenities include gym, terrace, library/ lounge, party room, security, underground parking One year lease, then month to month. One year lease, then month to month. Utilities are not included. Renter is responsible for hydro.
This property is off market, which means it's not currently listed for sale or rent on Zillow. This may be different from what's available on other websites or public sources.

