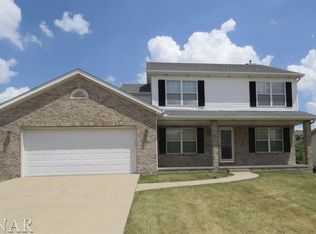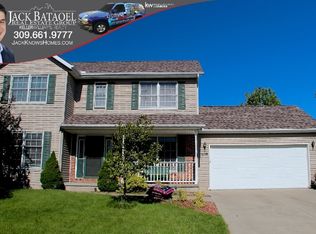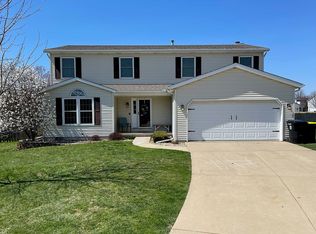Closed
$294,900
1410 Donegal Dr, Normal, IL 61761
4beds
3,752sqft
Single Family Residence
Built in 1996
8,816 Square Feet Lot
$337,700 Zestimate®
$79/sqft
$2,816 Estimated rent
Home value
$337,700
$321,000 - $355,000
$2,816/mo
Zestimate® history
Loading...
Owner options
Explore your selling options
What's special
Spectacular ranch home located in the Tramore subdivision! Beautiful brick front entrance! This home boasts a spacious front porch, open concept, main-level living, hardwood floors, enormous storage area, covered patio, *NEW* 2018 roof, *NEW* 2018 vinyl fence installed, and 2 car separate-stall garage! Natural light shines throughout this 4 bedroom, 3 full bath and finished basement home. Kitchen features granite countertops, stainless-steel appliances and eat-in dining area along with access to covered patio where you will enjoy a morning cup of coffee or evening glass of wine. There is a spacious laundry room located on the main floor that has a *NEW* 2019 Maytag Washer + Dryer. Family room and master bedroom suite have vaulted ceilings! *NEW* 2016 HVAC, *NEW* 2016 water heater and a TOTAL *NEW* 2017 basement remodel featuring family room down, bar area, theatre room, another full bath and a spacious storage room! ALL appliances to stay with home as well as basement bar tv, bar refrigerator, and bar stools. Theatre rain screen, projector and couches are negotiable. *NEW* 2021 landscaping w/ mature trees throughout. Don't miss your opportunity to make this your home today! All information provided is deemed reliable, but is not guaranteed and should be independently verified.
Zillow last checked: 8 hours ago
Listing updated: November 30, 2023 at 01:11pm
Listing courtesy of:
Kirsten Evans 309-824-1001,
Coldwell Banker Real Estate Group
Bought with:
Jared Litwiller
Coldwell Banker Real Estate Group
Source: MRED as distributed by MLS GRID,MLS#: 11923084
Facts & features
Interior
Bedrooms & bathrooms
- Bedrooms: 4
- Bathrooms: 3
- Full bathrooms: 3
Primary bedroom
- Features: Bathroom (Full)
- Level: Main
- Area: 266 Square Feet
- Dimensions: 14X19
Bedroom 2
- Level: Main
- Area: 130 Square Feet
- Dimensions: 10X13
Bedroom 3
- Level: Main
- Area: 121 Square Feet
- Dimensions: 11X11
Bedroom 4
- Level: Basement
- Area: 322 Square Feet
- Dimensions: 14X23
Family room
- Level: Main
- Area: 400 Square Feet
- Dimensions: 16X25
Other
- Level: Basement
- Area: 528 Square Feet
- Dimensions: 16X33
Kitchen
- Features: Kitchen (Eating Area-Table Space, Pantry-Closet)
- Level: Main
- Area: 300 Square Feet
- Dimensions: 15X20
Laundry
- Level: Main
- Area: 81 Square Feet
- Dimensions: 9X9
Other
- Level: Main
- Area: 81 Square Feet
- Dimensions: 9X9
Heating
- Natural Gas, Forced Air
Cooling
- Central Air
Appliances
- Included: Dishwasher, Refrigerator, Range, Microwave
- Laundry: Main Level
Features
- Cathedral Ceiling(s), Wet Bar, 1st Floor Bedroom, 1st Floor Full Bath, Walk-In Closet(s), Open Floorplan
- Flooring: Hardwood
- Basement: Finished,Partially Finished,Full
Interior area
- Total structure area: 3,752
- Total interior livable area: 3,752 sqft
- Finished area below ground: 1,000
Property
Parking
- Total spaces: 2
- Parking features: Garage Door Opener, On Site, Garage Owned, Attached, Garage
- Attached garage spaces: 2
- Has uncovered spaces: Yes
Accessibility
- Accessibility features: No Disability Access
Features
- Stories: 1
- Patio & porch: Patio, Porch
- Fencing: Fenced
Lot
- Size: 8,816 sqft
- Dimensions: 76X116
- Features: Landscaped
Details
- Parcel number: 1422429026
- Special conditions: None
Construction
Type & style
- Home type: SingleFamily
- Architectural style: Ranch
- Property subtype: Single Family Residence
Materials
- Vinyl Siding, Brick
Condition
- New construction: No
- Year built: 1996
Utilities & green energy
- Sewer: Public Sewer
- Water: Public
Community & neighborhood
Location
- Region: Normal
- Subdivision: Tramore
HOA & financial
HOA
- Services included: None
Other
Other facts
- Listing terms: Conventional
- Ownership: Fee Simple
Price history
| Date | Event | Price |
|---|---|---|
| 11/27/2023 | Sold | $294,900$79/sqft |
Source: | ||
| 11/5/2023 | Contingent | $294,900$79/sqft |
Source: | ||
| 11/3/2023 | Listed for sale | $294,900+33.1%$79/sqft |
Source: | ||
| 5/10/2019 | Sold | $221,500-1.5%$59/sqft |
Source: | ||
| 4/10/2019 | Pending sale | $224,900$60/sqft |
Source: RE/MAX Rising #10248690 | ||
Public tax history
| Year | Property taxes | Tax assessment |
|---|---|---|
| 2023 | $6,358 +6.4% | $80,287 +10.7% |
| 2022 | $5,977 +4.1% | $72,533 +6% |
| 2021 | $5,742 | $68,434 +1.1% |
Find assessor info on the county website
Neighborhood: 61761
Nearby schools
GreatSchools rating
- 8/10Prairieland Elementary SchoolGrades: K-5Distance: 0.6 mi
- 3/10Parkside Jr High SchoolGrades: 6-8Distance: 3.2 mi
- 7/10Normal Community West High SchoolGrades: 9-12Distance: 3.3 mi
Schools provided by the listing agent
- Elementary: Prairieland Elementary
- Middle: Parkside Jr High
- High: Normal Community West High Schoo
- District: 5
Source: MRED as distributed by MLS GRID. This data may not be complete. We recommend contacting the local school district to confirm school assignments for this home.

Get pre-qualified for a loan
At Zillow Home Loans, we can pre-qualify you in as little as 5 minutes with no impact to your credit score.An equal housing lender. NMLS #10287.


