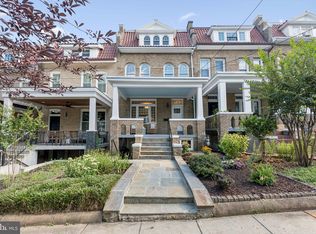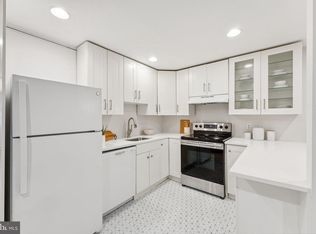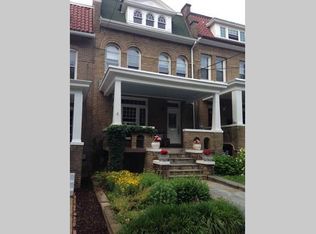Sold for $1,299,999 on 11/04/24
$1,299,999
1410 Decatur St NW, Washington, DC 20011
5beds
2,847sqft
Townhouse
Built in 1917
2,833 Square Feet Lot
$1,296,500 Zestimate®
$457/sqft
$6,415 Estimated rent
Home value
$1,296,500
$1.21M - $1.39M
$6,415/mo
Zestimate® history
Loading...
Owner options
Explore your selling options
What's special
Located in the heart of 16th Street Heights, this beautifully owner-renovated home perfectly blends modern design with classic charm. With 5 bedrooms and 3.5 baths, including an income producing basement unit, a deep lot, and detached garage, all within walking distance of coffee shops and restaurants, this home checks every box! This oversized rowhouse has new wide plank engineered hardwood floors throughout, 10’+ ceilings, and a spacious living room and dining room perfect for entertaining. The gourmet kitchen is equipped with quartz countertops, European cabinetry, high-end stainless-steel appliances, and a walk-in pantry. This home includes a cozy flex space directly off the kitchen, currently used as a family room, which leads out to a covered back deck. Upstairs, you’ll find 3 spacious bedrooms, plus a 4th, which could be your dream walk-in closet or office, and 2 full baths, both renovated in 2024. The primary en-suite boasts a luxurious shower, and a stunning vanity with plenty of counter space. This floor also includes a linen closet off the hallway. Need more? The approx. 200sqft walk-up attic has you covered- with endless possibilities, use it as storage or turn it into a playroom or additional living space. The fully finished lower level offers even more flexibility with a second kitchen, a second washer/dryer, 5th bedroom, 3rd full bath, a large storage room and separate front and rear entrances. This could be an in-law suite or more living space. In addition, the expansive front porch with bluetooth speakers has hosted several Petworth Porchfest events, and the fully fenced, grassy backyard, is great for the whole family. Owners poured their heart into renovating this amazing home. All the major work has been done for you. In addition to new hardwood flooring, it includes a new roof, new front porch, new copper gutters, new heating and AC, all new designer bathrooms… the list goes on. Not familiar with the area? 16th Street Heights has easy access downtown on 2 major bus lines and is the perfect mix of tranquility and convenience. Walking distance to Upshur Pool, Rock Creek Park, Carter Barron and the Fitzgerald tennis center. This well-loved home is ready for you.
Zillow last checked: 8 hours ago
Listing updated: November 04, 2024 at 10:03am
Listed by:
Molly Branson 301-814-9925,
RLAH @properties,
Co-Listing Agent: Jocelyn I Vas 301-219-3288,
RLAH @properties
Bought with:
Amir Tabatabai, SP98373581
TTR Sotheby's International Realty
Source: Bright MLS,MLS#: DCDC2157994
Facts & features
Interior
Bedrooms & bathrooms
- Bedrooms: 5
- Bathrooms: 4
- Full bathrooms: 3
- 1/2 bathrooms: 1
- Main level bathrooms: 1
Basement
- Area: 1049
Heating
- Hot Water, Radiator, Other, Natural Gas
Cooling
- Central Air, Electric
Appliances
- Included: Washer, Dryer, Dishwasher, Disposal, Ice Maker, Refrigerator, Range Hood, Oven/Range - Electric, Microwave, Gas Water Heater
- Laundry: Lower Level, Main Level, Washer In Unit, Dryer In Unit, Laundry Room
Features
- Floor Plan - Traditional, Built-in Features, 2nd Kitchen, Attic, Pantry, Recessed Lighting, Plaster Walls, Dry Wall
- Flooring: Engineered Wood, Wood
- Windows: Window Treatments
- Basement: Rear Entrance,Finished,Connecting Stairway,Side Entrance
- Has fireplace: No
Interior area
- Total structure area: 3,000
- Total interior livable area: 2,847 sqft
- Finished area above ground: 1,951
- Finished area below ground: 896
Property
Parking
- Total spaces: 2
- Parking features: Garage Door Opener, Private, Detached, Off Street
- Garage spaces: 1
Accessibility
- Accessibility features: None
Features
- Levels: Three
- Stories: 3
- Patio & porch: Deck, Porch
- Exterior features: Sidewalks, Street Lights
- Pool features: None
- Fencing: Full
- Has view: Yes
- View description: City
Lot
- Size: 2,833 sqft
- Features: Urban Land-Sassafras-Chillum
Details
- Additional structures: Above Grade, Below Grade
- Parcel number: 2706//0013
- Zoning: RF-1
- Zoning description: Residential
- Special conditions: Standard
Construction
Type & style
- Home type: Townhouse
- Architectural style: Colonial
- Property subtype: Townhouse
Materials
- Brick
- Foundation: Slab
- Roof: Rubber,Other
Condition
- Excellent
- New construction: No
- Year built: 1917
Utilities & green energy
- Electric: 200+ Amp Service
- Sewer: Public Sewer
- Water: Public
- Utilities for property: Electricity Available, Natural Gas Available, Sewer Available, Water Available
Community & neighborhood
Security
- Security features: Smoke Detector(s), Carbon Monoxide Detector(s)
Location
- Region: Washington
- Subdivision: 16th Street Heights
Other
Other facts
- Listing agreement: Exclusive Right To Sell
- Ownership: Fee Simple
Price history
| Date | Event | Price |
|---|---|---|
| 11/4/2024 | Sold | $1,299,999$457/sqft |
Source: | ||
| 9/22/2024 | Contingent | $1,299,999$457/sqft |
Source: | ||
| 9/18/2024 | Listed for sale | $1,299,999+104.7%$457/sqft |
Source: | ||
| 1/1/2015 | Sold | $635,000$223/sqft |
Source: | ||
| 7/15/2014 | Sold | $635,000-2.2%$223/sqft |
Source: Public Record Report a problem | ||
Public tax history
| Year | Property taxes | Tax assessment |
|---|---|---|
| 2025 | $7,404 +0.2% | $960,870 +0.5% |
| 2024 | $7,386 +5.6% | $955,960 +5.4% |
| 2023 | $6,992 +6.8% | $906,630 +6.8% |
Find assessor info on the county website
Neighborhood: Sixteenth Street Heights
Nearby schools
GreatSchools rating
- 8/10John Lewis Elementary SchoolGrades: PK-5Distance: 0.2 mi
- 6/10MacFarland Middle SchoolGrades: 6-8Distance: 0.4 mi
- 4/10Roosevelt High School @ MacFarlandGrades: 9-12Distance: 0.4 mi
Schools provided by the listing agent
- District: District Of Columbia Public Schools
Source: Bright MLS. This data may not be complete. We recommend contacting the local school district to confirm school assignments for this home.

Get pre-qualified for a loan
At Zillow Home Loans, we can pre-qualify you in as little as 5 minutes with no impact to your credit score.An equal housing lender. NMLS #10287.
Sell for more on Zillow
Get a free Zillow Showcase℠ listing and you could sell for .
$1,296,500
2% more+ $25,930
With Zillow Showcase(estimated)
$1,322,430

