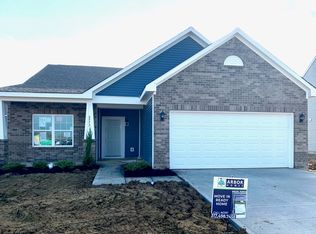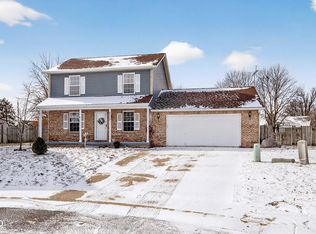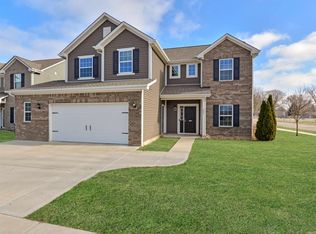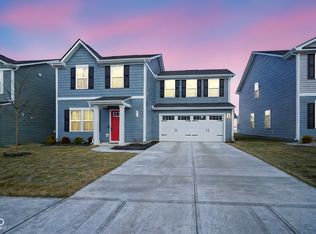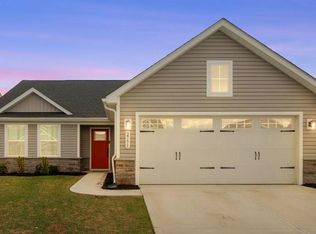Discover your dream home in the sought-after Riley Ridge community! This stunning 3-bedroom, 2-bathroom residence, built in 2020, sits on a premium lot boasting picturesque pond views. Virtually staged photos inspire you to envision this property as your future home. Designed for effortless entertaining, the open-concept living area features vaulted ceilings in the kitchen and great room, creating an airy and inviting atmosphere. Enjoy a designer kitchen with upgraded staggered cabinets and elegant pendant lighting, complemented by beautiful, easy-care vinyl plank flooring throughout. The primary en-suite offers luxurious upgraded mirrors, hardware, and a spacious step-in shower. A versatile bonus room, currently staged as a dining room, can easily transform into an office, den, or playroom to suit your needs. With these thoughtful upgrades already in place, this home is move-in ready and waiting for you!
Pending
Price cut: $3K (12/29)
$290,000
1410 Danielle Rd, Lebanon, IN 46052
3beds
1,738sqft
Est.:
Residential, Single Family Residence
Built in 2020
5,662.8 Square Feet Lot
$-- Zestimate®
$167/sqft
$29/mo HOA
What's special
Versatile bonus roomLuxurious upgraded mirrorsVaulted ceilingsSpacious step-in showerElegant pendant lightingPremium lotPicturesque pond views
- 131 days |
- 553 |
- 24 |
Zillow last checked: 8 hours ago
Listing updated: February 14, 2026 at 06:06pm
Listing Provided by:
Kevin Majeski 317-537-7115,
Carpenter, REALTORS®
Source: MIBOR as distributed by MLS GRID,MLS#: 22064384
Facts & features
Interior
Bedrooms & bathrooms
- Bedrooms: 3
- Bathrooms: 2
- Full bathrooms: 2
- Main level bathrooms: 2
- Main level bedrooms: 3
Primary bedroom
- Level: Main
- Area: 195 Square Feet
- Dimensions: 13x15
Bedroom 2
- Level: Main
- Area: 100 Square Feet
- Dimensions: 10x10
Bedroom 3
- Level: Main
- Area: 100 Square Feet
- Dimensions: 10x10
Dining room
- Level: Main
- Area: 120 Square Feet
- Dimensions: 10x12
Great room
- Level: Main
- Area: 289 Square Feet
- Dimensions: 17x17
Kitchen
- Level: Main
- Area: 168 Square Feet
- Dimensions: 12x14
Library
- Level: Main
- Area: 144 Square Feet
- Dimensions: 12x12
Heating
- Forced Air, Natural Gas
Cooling
- Central Air
Appliances
- Included: Dishwasher, Electric Water Heater, Disposal, MicroHood, Microwave, Electric Oven, Water Softener Owned
Features
- Attic Access, Breakfast Bar, Kitchen Island, Entrance Foyer, Pantry, Walk-In Closet(s)
- Windows: Wood Work Painted
- Has basement: No
- Attic: Access Only
Interior area
- Total structure area: 1,738
- Total interior livable area: 1,738 sqft
Video & virtual tour
Property
Parking
- Total spaces: 2
- Parking features: Attached
- Attached garage spaces: 2
Features
- Levels: One
- Stories: 1
Lot
- Size: 5,662.8 Square Feet
- Features: Sidewalks, Storm Sewer, Trees-Small (Under 20 Ft)
Details
- Parcel number: 061026000036077002
- Horse amenities: None
Construction
Type & style
- Home type: SingleFamily
- Architectural style: Ranch
- Property subtype: Residential, Single Family Residence
Materials
- Vinyl With Brick
- Foundation: Slab
Condition
- New construction: No
- Year built: 2020
Utilities & green energy
- Water: Public
Community & HOA
Community
- Subdivision: Riley Ridge
HOA
- Has HOA: Yes
- Amenities included: Landscaping, Maintenance Grounds, Snow Removal
- Services included: Lawncare, Maintenance Grounds, Snow Removal
- HOA fee: $350 annually
Location
- Region: Lebanon
Financial & listing details
- Price per square foot: $167/sqft
- Tax assessed value: $255,000
- Annual tax amount: $2,648
- Date on market: 10/15/2025
- Cumulative days on market: 92 days
Estimated market value
Not available
Estimated sales range
Not available
Not available
Price history
Price history
| Date | Event | Price |
|---|---|---|
| 2/5/2026 | Pending sale | $290,000$167/sqft |
Source: | ||
| 1/31/2026 | Listed for sale | $290,000$167/sqft |
Source: | ||
| 12/31/2025 | Pending sale | $290,000$167/sqft |
Source: | ||
| 12/29/2025 | Price change | $290,000-1%$167/sqft |
Source: | ||
| 10/15/2025 | Listed for sale | $293,000+18.1%$169/sqft |
Source: | ||
| 11/18/2022 | Sold | $248,000-6.4%$143/sqft |
Source: | ||
| 10/19/2022 | Pending sale | $264,900$152/sqft |
Source: | ||
| 10/6/2022 | Price change | $264,900-1.9%$152/sqft |
Source: | ||
| 9/15/2022 | Price change | $269,900-1.9%$155/sqft |
Source: | ||
| 9/5/2022 | Price change | $275,000-3.5%$158/sqft |
Source: | ||
| 8/22/2022 | Price change | $285,000-2.6%$164/sqft |
Source: | ||
| 8/12/2022 | Listed for sale | $292,500$168/sqft |
Source: | ||
Public tax history
Public tax history
| Year | Property taxes | Tax assessment |
|---|---|---|
| 2024 | $2,597 +12.9% | $255,000 -0.9% |
| 2023 | $2,299 +4.8% | $257,300 +14.9% |
| 2022 | $2,195 +51909% | $224,000 +7.2% |
| 2021 | $4 | $209,000 +104400% |
| 2020 | -- | $200 |
Find assessor info on the county website
BuyAbility℠ payment
Est. payment
$1,594/mo
Principal & interest
$1369
Property taxes
$196
HOA Fees
$29
Climate risks
Neighborhood: 46052
Nearby schools
GreatSchools rating
- 3/10Harney Elementary SchoolGrades: PK-5Distance: 0.8 mi
- 5/10Lebanon Middle SchoolGrades: 6-8Distance: 1.9 mi
- 9/10Lebanon Senior High SchoolGrades: 9-12Distance: 1.3 mi
Schools provided by the listing agent
- Elementary: Harney Elementary School
- Middle: Lebanon Middle School
- High: Lebanon Senior High School
Source: MIBOR as distributed by MLS GRID. This data may not be complete. We recommend contacting the local school district to confirm school assignments for this home.
