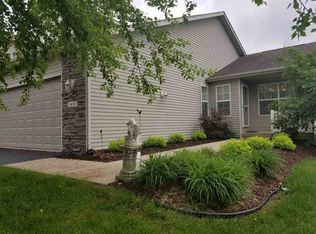Well maintained 3 BR, 3 BA condo with Original owners. 2 gas fireplaces, full basement w/ partial exposure. Main floor has hardwood floors & 6 panel doors. Gorgeous kitchen updated approx.. 7 years ago, ceramic breakfast counter, appliances stay (approx. 7 years old) plus a pantry. Large living room with custom designed fireplace mantel. Master bath has handcrafted shower and a walk-in closet. LL has gigantic family room, office area and handcrafted fireplace and around the corner is the 3rd BR and third BA. Door to the LL was added with a small landing. Back deck has maintenance free decking. Central vac has 5 yr. old tank, new hot water heater and tiled garage floor.
This property is off market, which means it's not currently listed for sale or rent on Zillow. This may be different from what's available on other websites or public sources.
