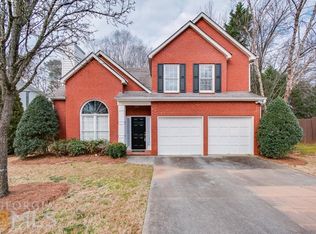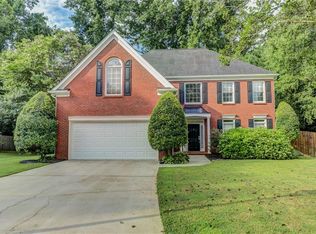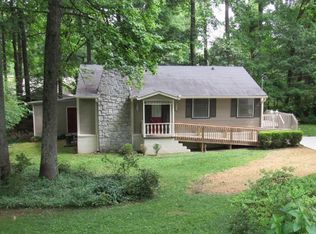Closed
$563,000
1410 Crescent Walk, Decatur, GA 30033
3beds
1,961sqft
Single Family Residence
Built in 1995
0.36 Acres Lot
$558,100 Zestimate®
$287/sqft
$2,654 Estimated rent
Home value
$558,100
$513,000 - $603,000
$2,654/mo
Zestimate® history
Loading...
Owner options
Explore your selling options
What's special
Wonderful opportunity for peaceful living inside and out in this two-story home zoned to sought after Laurel Ridge/Druid Hills. Refreshed from top to bottom to move right in and enjoy the classic vaulted family room, traditional living and dining rooms, renovated kitchen with granite counters and stainless appliances, and private screened porch and deck overlooking the tranquil fenced backyard. Upstairs the oversized owner's suite has a walk-in closet, double vanity, and a separate tub and shower, in addition to two other good-sized bedrooms and a convenient true laundry room in the hall. Other conveniences include custom closets throughout, insulated windows, family room fireplace, kitchen pantry, and a two-car garage with storage. All on an unbeatable level lot and cul-de-sac in a quiet walkable neighborhood near pocket parks, swim/tennis, restaurants and shopping - and a short drive from your intown favorites!
Zillow last checked: 8 hours ago
Listing updated: September 18, 2025 at 12:31pm
Listed by:
Myers Beck 404-625-9377,
Bolst, Inc.,
Marshall Berch 404-281-9224,
Bolst, Inc.
Bought with:
Marwan Karaa, 284840
RE/MAX Metro Atlanta Cityside
Source: GAMLS,MLS#: 10579825
Facts & features
Interior
Bedrooms & bathrooms
- Bedrooms: 3
- Bathrooms: 3
- Full bathrooms: 2
- 1/2 bathrooms: 1
Dining room
- Features: Separate Room
Kitchen
- Features: Breakfast Area, Pantry, Solid Surface Counters
Heating
- Forced Air, Natural Gas
Cooling
- Ceiling Fan(s), Central Air, Electric
Appliances
- Included: Dishwasher, Disposal, Dryer, Gas Water Heater, Microwave, Refrigerator, Washer
- Laundry: Upper Level
Features
- Double Vanity, Separate Shower, Vaulted Ceiling(s), Walk-In Closet(s)
- Flooring: Carpet, Hardwood
- Windows: Double Pane Windows
- Basement: None
- Attic: Pull Down Stairs
- Number of fireplaces: 1
- Fireplace features: Family Room
- Common walls with other units/homes: No Common Walls
Interior area
- Total structure area: 1,961
- Total interior livable area: 1,961 sqft
- Finished area above ground: 1,961
- Finished area below ground: 0
Property
Parking
- Parking features: Garage, Kitchen Level
- Has garage: Yes
Features
- Levels: Two
- Stories: 2
- Patio & porch: Deck, Screened
- Fencing: Back Yard,Wood
- Body of water: None
Lot
- Size: 0.36 Acres
- Features: Cul-De-Sac, Level, Private
- Residential vegetation: Grassed
Details
- Parcel number: 18 146 02 143
Construction
Type & style
- Home type: SingleFamily
- Architectural style: Brick Front,Cluster,Traditional
- Property subtype: Single Family Residence
Materials
- Vinyl Siding
- Foundation: Slab
- Roof: Composition
Condition
- Resale
- New construction: No
- Year built: 1995
Utilities & green energy
- Sewer: Public Sewer
- Water: Public
- Utilities for property: Cable Available, Electricity Available, Natural Gas Available, Phone Available, Sewer Available, Water Available
Community & neighborhood
Security
- Security features: Carbon Monoxide Detector(s), Security System
Community
- Community features: Park, Pool, Sidewalks, Street Lights, Swim Team, Tennis Court(s), Walk To Schools, Near Shopping
Location
- Region: Decatur
- Subdivision: Crescent Walk
HOA & financial
HOA
- Has HOA: Yes
- HOA fee: $294 annually
- Services included: Maintenance Grounds
Other
Other facts
- Listing agreement: Exclusive Right To Sell
- Listing terms: Cash,Conventional,FHA,VA Loan
Price history
| Date | Event | Price |
|---|---|---|
| 9/18/2025 | Sold | $563,000-0.9%$287/sqft |
Source: | ||
| 8/24/2025 | Pending sale | $568,000$290/sqft |
Source: | ||
| 8/7/2025 | Listed for sale | $568,000+79.2%$290/sqft |
Source: | ||
| 5/2/2016 | Sold | $317,000-0.9%$162/sqft |
Source: | ||
| 3/15/2016 | Pending sale | $320,000$163/sqft |
Source: PALMERHOUSE PROPERTIES #5659176 Report a problem | ||
Public tax history
| Year | Property taxes | Tax assessment |
|---|---|---|
| 2025 | $6,088 +10.1% | $215,760 +17.7% |
| 2024 | $5,529 +12.3% | $183,239 0% |
| 2023 | $4,921 -10.7% | $183,240 |
Find assessor info on the county website
Neighborhood: North Decatur
Nearby schools
GreatSchools rating
- 6/10Laurel Ridge Elementary SchoolGrades: PK-5Distance: 0.7 mi
- 5/10Druid Hills Middle SchoolGrades: 6-8Distance: 0.4 mi
- 6/10Druid Hills High SchoolGrades: 9-12Distance: 3.4 mi
Schools provided by the listing agent
- Elementary: Laurel Ridge
- Middle: Druid Hills
- High: Druid Hills
Source: GAMLS. This data may not be complete. We recommend contacting the local school district to confirm school assignments for this home.
Get a cash offer in 3 minutes
Find out how much your home could sell for in as little as 3 minutes with a no-obligation cash offer.
Estimated market value$558,100
Get a cash offer in 3 minutes
Find out how much your home could sell for in as little as 3 minutes with a no-obligation cash offer.
Estimated market value
$558,100


