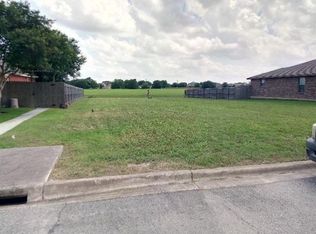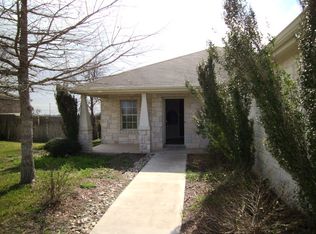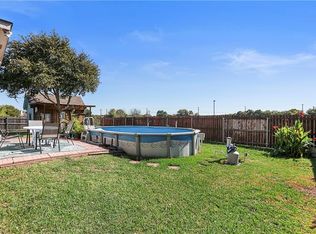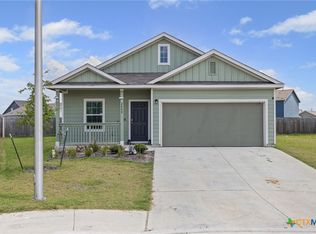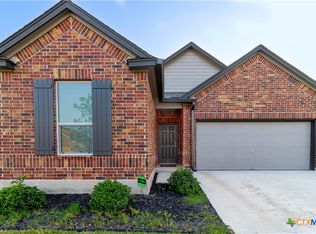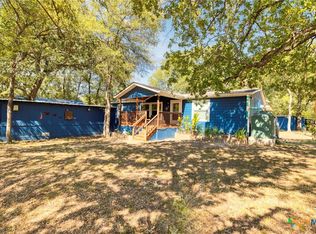Welcome to this beautiful 4-bedroom, 2-bath home -offering the option to use the fourth bedroom as a private office complete with built-ins. Designed with an open floor plan and high ceilings, this home feels bright, spacious, and perfect for both everyday living and entertaining. The inviting living room features a cozy fireplace, while the well-appointed kitchen offers an island, plenty of counter space, and a large dining area. A convenient utility room provides ample storage to keep everything organized. The primary suite is a true retreat with a full bath including double vanities, a handicap-accessible walk-in shower, and a generous walk -in closet. An enclosed sunroom connects directly to both the backyard and the primary suite-perfect for enjoying morning coffee or evening relaxation. Step outside to the rear porch with a charming trellis cover and extended patio. The backyard is shaded with mature trees, sidewalks for each access, and plenty of room for gatherings or play. Additional highlights include a 2-car garage, no HOA, and a fantastic location within Lockhart. This thoughtfully designed home combines comfort, function, and style-ready for its next owners to enjoy. Verify Schools.
Active
Price cut: $25K (12/9)
$310,000
1410 Colton Ln, Lockhart, TX 78644
4beds
1,986sqft
Est.:
Single Family Residence
Built in 2003
10,606.86 Square Feet Lot
$-- Zestimate®
$156/sqft
$-- HOA
What's special
Cozy fireplaceOpen floor planHigh ceilingsExtended patioEnclosed sunroomLarge dining areaGenerous walk-in closet
- 96 days |
- 563 |
- 54 |
Likely to sell faster than
Zillow last checked: 8 hours ago
Listing updated: December 17, 2025 at 10:22pm
Listed by:
Irene Yanez irene@countywidere.com,
Countywide Realty, Lp
Source: Central Texas MLS,MLS#: 592269 Originating MLS: Four Rivers Association of REALTORS
Originating MLS: Four Rivers Association of REALTORS
Tour with a local agent
Facts & features
Interior
Bedrooms & bathrooms
- Bedrooms: 4
- Bathrooms: 2
- Full bathrooms: 2
Rooms
- Room types: Sunroom
Primary bedroom
- Level: Main
Primary bathroom
- Level: Main
Dining room
- Level: Main
Kitchen
- Level: Main
Laundry
- Level: Main
Living room
- Level: Main
Office
- Level: Main
Heating
- Central, Fireplace(s), Natural Gas
Cooling
- Central Air, Electric, 1 Unit
Appliances
- Included: Dishwasher, Electric Range, Disposal, Gas Water Heater, Plumbed For Ice Maker, Some Electric Appliances, Microwave, Range
- Laundry: Washer Hookup, Electric Dryer Hookup, Inside, Laundry in Utility Room, Main Level, Laundry Room
Features
- All Bedrooms Down, Bookcases, Ceiling Fan(s), Double Vanity, High Ceilings, Home Office, Laminate Counters, Open Floorplan, Recessed Lighting, Storage, Shower Only, Separate Shower, Tub Shower, Walk-In Closet(s), Breakfast Bar, Eat-in Kitchen, Kitchen Island, Kitchen/Dining Combo, Pantry, Sun Room
- Flooring: Carpet, Laminate, Vinyl
- Windows: Double Pane Windows
- Attic: Access Only
- Number of fireplaces: 1
- Fireplace features: Gas Log, Living Room, Stone
Interior area
- Total interior livable area: 1,986 sqft
Video & virtual tour
Property
Parking
- Total spaces: 2
- Parking features: Attached, Door-Single, Garage Faces Front, Garage, Garage Door Opener
- Attached garage spaces: 2
Accessibility
- Accessibility features: Grab Bars
Features
- Levels: One
- Stories: 1
- Patio & porch: Covered, Porch
- Exterior features: Porch, Rain Gutters
- Pool features: None
- Fencing: Back Yard,Privacy
- Has view: Yes
- View description: None
- Body of water: None
Lot
- Size: 10,606.86 Square Feet
- Dimensions: 76.13 x 139.36
Details
- Additional structures: Pergola
- Parcel number: 44477
Construction
Type & style
- Home type: SingleFamily
- Architectural style: Traditional
- Property subtype: Single Family Residence
Materials
- Masonry
- Foundation: Slab
- Roof: Composition,Shingle
Condition
- Resale
- Year built: 2003
Utilities & green energy
- Sewer: Not Connected (at lot), Public Sewer
- Water: Not Connected (at lot), Public
- Utilities for property: Electricity Available, Natural Gas Available, Trash Collection Public
Community & HOA
Community
- Features: None, Curbs, Street Lights, Sidewalks
- Subdivision: Clear Fork Estates
HOA
- Has HOA: No
Location
- Region: Lockhart
Financial & listing details
- Price per square foot: $156/sqft
- Tax assessed value: $353,960
- Date on market: 9/17/2025
- Cumulative days on market: 97 days
- Listing agreement: Exclusive Right To Sell
- Listing terms: Cash,Conventional,FHA,VA Loan
- Electric utility on property: Yes
Estimated market value
Not available
Estimated sales range
Not available
Not available
Price history
Price history
| Date | Event | Price |
|---|---|---|
| 12/9/2025 | Price change | $310,000-7.5%$156/sqft |
Source: | ||
| 9/30/2025 | Price change | $335,000-2.9%$169/sqft |
Source: | ||
| 9/12/2025 | Listed for sale | $345,000$174/sqft |
Source: | ||
Public tax history
Public tax history
| Year | Property taxes | Tax assessment |
|---|---|---|
| 2025 | -- | $353,960 +1% |
| 2024 | $2,274 +17.7% | $350,362 +10% |
| 2023 | $1,933 +2.2% | $318,511 +10.7% |
Find assessor info on the county website
BuyAbility℠ payment
Est. payment
$1,960/mo
Principal & interest
$1507
Property taxes
$344
Home insurance
$109
Climate risks
Neighborhood: 78644
Nearby schools
GreatSchools rating
- 6/10Bluebonnet Elementary SchoolGrades: K-5Distance: 0.4 mi
- 4/10Lockhart J High SchoolGrades: 6-8Distance: 0.6 mi
- 3/10Lockhart High SchoolGrades: 9-12Distance: 0.9 mi
Schools provided by the listing agent
- Elementary: Clear Fork Elementary
- Middle: Lockhart Junior High School
- High: Lockhart High School
- District: Lockhart ISD
Source: Central Texas MLS. This data may not be complete. We recommend contacting the local school district to confirm school assignments for this home.
- Loading
- Loading
