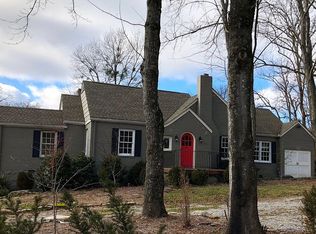Sold for $551,000
$551,000
1410 Cinderella Rd, Lookout Mountain, GA 30750
3beds
2,048sqft
Single Family Residence
Built in 1956
0.36 Acres Lot
$563,400 Zestimate®
$269/sqft
$2,195 Estimated rent
Home value
$563,400
Estimated sales range
Not available
$2,195/mo
Zestimate® history
Loading...
Owner options
Explore your selling options
What's special
Come live and play in the heart of the Fairyland community on Lookout Mountain, Georgia. Walkable to the award winning Fairyland Elementary School, Lookout Mountain Golf Club and Pool, the Lookout Mountain Town Center and Rock City. This one level home features 3 large bedrooms, 2 full bathrooms and 1 half bath with 2,000 (+/-) sqft. Open floorplan with living, dining and kitchen that leads out to a large back deck that overlooks the 8th fairway of Lookout Mountain Golf Club. The living room has a wood burning fireplace and real hardwood flooring that is combined with the dining room. The kitchen is open with granite countertops, lots of cabinet space, ceramic tile flooring and pantry cabinet. Kitchen has stainless steel appliances with a Bosch dishwasher, new Frigidaire refrigerator and newer Samsung built-in microwave above electric stove top with single oven. Off from the kitchen is a half bathroom and a large mudroom / office area with its own front door entry. The home has a large master bedroom with vaulted ceiling, hardwood flooring and seating area. The master has a walk in closet and laundry closet with washer and dryer that can remain. The master en suite bathroom has double pedestal sinks, ceramic tile flooring and tub/shower combo. Enjoy the screened in porch off the master that overlooks a wonderful backyard with a view of the Lookout Mountain golf course. The other side of the home has two additional bedrooms with real hardwoods under the carpet. One bedroom is very large with good closet space. Full bathroom between the additional bedrooms with ceramic tile flooring and shower/tub combo. There is a ceiling attic that is half the length of the home that is floored for amazing storage. Roof & Gutters (2019), HVAC (2014 and Water Heater (2023). The location and charm of this home is a must. Owner/Agent (Multiple Offers - deadline to submit an offer is 10am 4/28)
Zillow last checked: 8 hours ago
Listing updated: September 09, 2024 at 04:04pm
Listed by:
Carrie Gallant 423-505-4084,
Real Estate Partners Chattanooga LLC
Bought with:
Chase Buckner, 357400
Freestone Property Group
Source: Greater Chattanooga Realtors,MLS#: 1390786
Facts & features
Interior
Bedrooms & bathrooms
- Bedrooms: 3
- Bathrooms: 3
- Full bathrooms: 2
- 1/2 bathrooms: 1
Primary bedroom
- Level: First
Bedroom
- Level: First
Bedroom
- Level: First
Bathroom
- Description: En Suite,Full Bathroom
- Level: First
Bathroom
- Description: Full Bathroom
- Level: First
Bathroom
- Description: Bathroom Half
- Level: First
Bonus room
- Description: Mudroom/Office,Special Room
- Level: First
Dining room
- Level: First
Living room
- Level: First
Heating
- Central, Natural Gas
Cooling
- Central Air, Electric
Appliances
- Included: Dryer, Disposal, Dishwasher, Free-Standing Electric Range, Gas Water Heater, Microwave, Refrigerator, Washer
- Laundry: Laundry Closet, Electric Dryer Hookup, Gas Dryer Hookup, Washer Hookup
Features
- Granite Counters, Open Floorplan, Primary Downstairs, Walk-In Closet(s), Tub/shower Combo, En Suite, Sitting Area
- Flooring: Carpet, Hardwood, Luxury Vinyl, Plank, Tile
- Windows: Aluminum Frames, Insulated Windows, Vinyl Frames, Wood Frames
- Basement: Crawl Space
- Number of fireplaces: 1
- Fireplace features: Den, Family Room, Wood Burning
Interior area
- Total structure area: 2,048
- Total interior livable area: 2,048 sqft
Property
Features
- Levels: One
- Patio & porch: Deck, Patio, Porch, Porch - Screened, Porch - Covered
Lot
- Size: 0.36 Acres
- Dimensions: 100 x 160
- Features: Level, On Golf Course
Details
- Parcel number: 4012 006
- Special conditions: Personal Interest
Construction
Type & style
- Home type: SingleFamily
- Property subtype: Single Family Residence
Materials
- Other
- Foundation: Block
- Roof: Shingle
Condition
- New construction: No
- Year built: 1956
Utilities & green energy
- Water: Public
- Utilities for property: Electricity Available, Sewer Connected
Community & neighborhood
Security
- Security features: Smoke Detector(s)
Location
- Region: Lookout Mountain
- Subdivision: Fairyland
Other
Other facts
- Listing terms: Cash,Conventional,FHA,Owner May Carry,VA Loan
Price history
| Date | Event | Price |
|---|---|---|
| 6/7/2024 | Sold | $551,000+4%$269/sqft |
Source: Greater Chattanooga Realtors #1390786 Report a problem | ||
| 4/28/2024 | Pending sale | $529,900$259/sqft |
Source: Greater Chattanooga Realtors #1390786 Report a problem | ||
| 4/24/2024 | Listed for sale | $529,900+92.7%$259/sqft |
Source: Greater Chattanooga Realtors #1390786 Report a problem | ||
| 8/15/2011 | Sold | $275,000-8.3%$134/sqft |
Source: Public Record Report a problem | ||
| 5/11/2011 | Listed for sale | $299,900$146/sqft |
Source: Listhub #1162932 Report a problem | ||
Public tax history
| Year | Property taxes | Tax assessment |
|---|---|---|
| 2025 | $5,336 +3.6% | $179,210 +8.3% |
| 2024 | $5,150 -2.4% | $165,458 -2.1% |
| 2023 | $5,277 +11.6% | $168,934 +33.9% |
Find assessor info on the county website
Neighborhood: 30750
Nearby schools
GreatSchools rating
- 9/10Fairyland Elementary SchoolGrades: PK-5Distance: 0.3 mi
- 4/10Chattanooga Valley Middle SchoolGrades: 6-8Distance: 3 mi
- 5/10Ridgeland High SchoolGrades: 9-12Distance: 2.7 mi
Schools provided by the listing agent
- Elementary: Fairyland Elementary School
- Middle: Chattanooga Valley Middle
- High: Ridgeland High School
Source: Greater Chattanooga Realtors. This data may not be complete. We recommend contacting the local school district to confirm school assignments for this home.
Get a cash offer in 3 minutes
Find out how much your home could sell for in as little as 3 minutes with a no-obligation cash offer.
Estimated market value$563,400
Get a cash offer in 3 minutes
Find out how much your home could sell for in as little as 3 minutes with a no-obligation cash offer.
Estimated market value
$563,400
