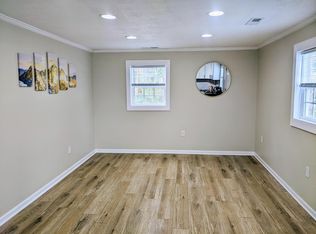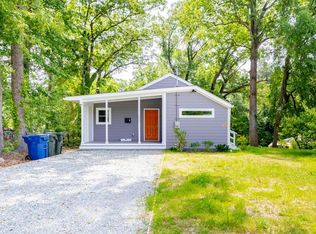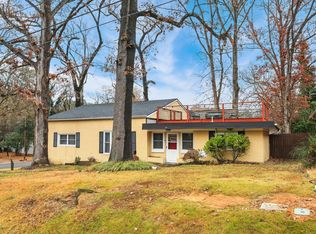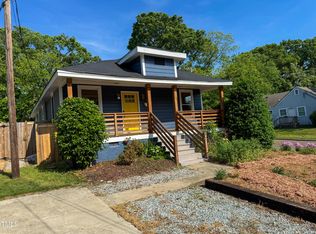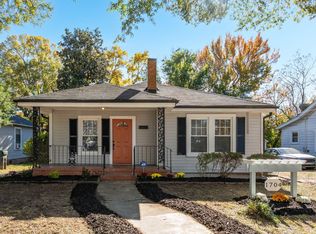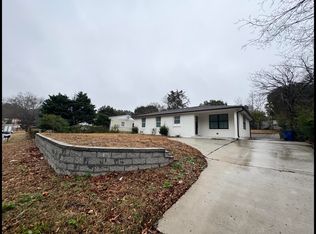New Price! 2000 square feet of total living space between two separate living spaces with 4 bedrooms and 2 bathrooms total. All the benefits of a duplex without the noise. The main property was previously rented at $1700 per month. Help pay your mortgage while living in the private 1 bedroom apartment/ADU. This property features an updated 3 bedroom 1 bathroom house and an additional 1 bedroom 1 bathroom apartment above a two car garage. Both buildings have been tastefully updated and have a proven track record as successful rentals. Live in one and rent out the other or have a private space for your guests or visiting family. The half acre lot with mature hardwoods and plenty of yard space make this a hard find so close to downtown Durham.
For sale
Price cut: $5K (10/23)
$395,000
1410 Braxton St, Durham, NC 27701
4beds
1,245sqft
Est.:
Single Family Residence, Residential
Built in 1940
0.5 Acres Lot
$387,400 Zestimate®
$317/sqft
$-- HOA
What's special
Mature hardwoodsHalf acre lotTwo car garagePlenty of yard space
- 88 days |
- 521 |
- 39 |
Zillow last checked: 8 hours ago
Listing updated: October 28, 2025 at 01:19am
Listed by:
Joe P Kramer 919-864-0682,
Kramer Real Estate LLC
Source: Doorify MLS,MLS#: 10121837
Tour with a local agent
Facts & features
Interior
Bedrooms & bathrooms
- Bedrooms: 4
- Bathrooms: 2
- Full bathrooms: 2
Heating
- Central, Forced Air, Gas Pack, Natural Gas, Separate Meters
Cooling
- Central Air, Electric, Gas, Heat Pump, Separate Meters
Appliances
- Included: Electric Range, Refrigerator, Washer/Dryer, Water Heater
- Laundry: Electric Dryer Hookup, Laundry Room, Main Level, Multiple Locations, Washer Hookup
Features
- Bathtub/Shower Combination, Granite Counters, High Speed Internet, Recessed Lighting, Room Over Garage, Second Primary Bedroom, Smooth Ceilings, Storage, Track Lighting, Walk-In Closet(s)
- Flooring: Hardwood, Vinyl
- Windows: Insulated Windows
Interior area
- Total structure area: 1,245
- Total interior livable area: 1,245 sqft
- Finished area above ground: 1,245
- Finished area below ground: 0
Property
Parking
- Total spaces: 2
- Parking features: Common, Driveway, Garage, Garage Door Opener, Gravel, Off Street, On Site
- Garage spaces: 2
Features
- Levels: One
- Stories: 1
- Patio & porch: Front Porch, Patio, Rear Porch, Side Porch
- Has view: Yes
- View description: Trees/Woods
Lot
- Size: 0.5 Acres
- Features: Back Yard, Hardwood Trees, Landscaped, Many Trees, Native Plants, Partially Cleared, Private, Views
Details
- Additional structures: Garage(s), Guest House, Residence, Second Residence, Storage, Workshop
- Parcel number: 241823
- Special conditions: Standard
Construction
Type & style
- Home type: SingleFamily
- Architectural style: Ranch
- Property subtype: Single Family Residence, Residential
Materials
- Vinyl Siding
- Foundation: Block, Other
- Roof: Shingle
Condition
- New construction: No
- Year built: 1940
Utilities & green energy
- Sewer: Public Sewer
- Water: Public
- Utilities for property: Electricity Available, Electricity Connected, Natural Gas Available, Natural Gas Connected, Sewer Available, Water Available
Community & HOA
Community
- Subdivision: Sherwood Forest
HOA
- Has HOA: No
Location
- Region: Durham
Financial & listing details
- Price per square foot: $317/sqft
- Tax assessed value: $238,719
- Annual tax amount: $4,810
- Date on market: 9/14/2025
- Road surface type: Asphalt
Estimated market value
$387,400
$368,000 - $407,000
$1,863/mo
Price history
Price history
| Date | Event | Price |
|---|---|---|
| 10/23/2025 | Price change | $395,000-1.3%$317/sqft |
Source: | ||
| 10/5/2025 | Price change | $400,000-12.1%$321/sqft |
Source: | ||
| 9/14/2025 | Listed for sale | $455,000-13.3%$365/sqft |
Source: | ||
| 8/26/2025 | Listing removed | $525,000$422/sqft |
Source: | ||
| 6/24/2025 | Price change | $525,000-4.5%$422/sqft |
Source: | ||
Public tax history
Public tax history
| Year | Property taxes | Tax assessment |
|---|---|---|
| 2025 | $2,366 +66.3% | $238,719 +134% |
| 2024 | $1,423 +6.5% | $102,024 |
| 2023 | $1,336 +2.3% | $102,024 |
Find assessor info on the county website
BuyAbility℠ payment
Est. payment
$2,271/mo
Principal & interest
$1896
Property taxes
$237
Home insurance
$138
Climate risks
Neighborhood: 27701
Nearby schools
GreatSchools rating
- 3/10Eastway ElementaryGrades: PK-5Distance: 0.8 mi
- 5/10Brogden MiddleGrades: 6-8Distance: 2.5 mi
- 3/10Riverside High SchoolGrades: 9-12Distance: 5.9 mi
Schools provided by the listing agent
- Elementary: Durham - Eastway
- Middle: Durham - Brogden
- High: Durham - Riverside
Source: Doorify MLS. This data may not be complete. We recommend contacting the local school district to confirm school assignments for this home.
- Loading
- Loading
