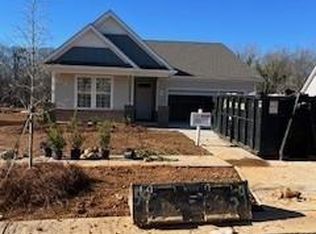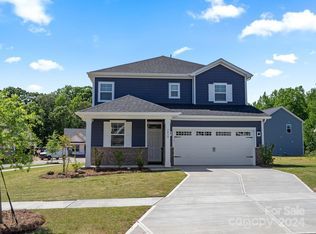Closed
$445,000
1410 Black Walnut St #21, Monroe, NC 28811
4beds
2,677sqft
Single Family Residence
Built in 2024
0.18 Acres Lot
$444,100 Zestimate®
$166/sqft
$2,444 Estimated rent
Home value
$444,100
$409,000 - $484,000
$2,444/mo
Zestimate® history
Loading...
Owner options
Explore your selling options
What's special
Welcome to Medlin Forest in Monroe, NC. This adorable, boutique neighborhood with only 68 homesites does not disappoint.
This Trillium floorplan on Homesite 21 exhibits a large kitchen island, upgraded white cabinets, and granite countertops. The Trillium Kitchen is known for the vast amount of cabinet space to store all of your favorite dishes and small appliances! The main floor includes the primary bedroom, laundry room, formal dining room, half bath, and family room with a gas fireplace. The ensuite has a soaking tub and shower, perfect for relaxation! Upstairs, 3 bedrooms and the office complete the home. Come check out this NEW, tree-view, property!
Zillow last checked: 8 hours ago
Listing updated: July 08, 2024 at 07:43am
Listing Provided by:
Batey McGraw DFH.MLS@dreamfindershomes.com,
Dream Finders Realty, LLC.
Bought with:
Lauren Lowery
COMPASS
Source: Canopy MLS as distributed by MLS GRID,MLS#: 4120649
Facts & features
Interior
Bedrooms & bathrooms
- Bedrooms: 4
- Bathrooms: 3
- Full bathrooms: 2
- 1/2 bathrooms: 1
- Main level bedrooms: 1
Primary bedroom
- Level: Main
Primary bedroom
- Level: Main
Bedroom s
- Level: Upper
Bedroom s
- Level: Upper
Bathroom full
- Level: Main
Bathroom full
- Level: Upper
Bathroom full
- Level: Main
Bathroom full
- Level: Upper
Dining room
- Level: Main
Dining room
- Level: Main
Family room
- Level: Main
Family room
- Level: Main
Kitchen
- Level: Main
Kitchen
- Level: Main
Laundry
- Level: Main
Laundry
- Level: Main
Loft
- Level: Upper
Loft
- Level: Upper
Heating
- Natural Gas
Cooling
- Central Air
Appliances
- Included: Dishwasher, Disposal, Gas Oven, Gas Range, Microwave, Plumbed For Ice Maker, Refrigerator, Self Cleaning Oven
- Laundry: Laundry Room, Main Level
Features
- Kitchen Island, Open Floorplan, Pantry, Walk-In Closet(s)
- Flooring: Carpet, Laminate, Tile, Vinyl
- Windows: Insulated Windows
- Has basement: No
- Attic: Pull Down Stairs
- Fireplace features: Family Room, Gas
Interior area
- Total structure area: 2,677
- Total interior livable area: 2,677 sqft
- Finished area above ground: 2,677
- Finished area below ground: 0
Property
Parking
- Total spaces: 2
- Parking features: Driveway, Attached Garage, Garage on Main Level
- Attached garage spaces: 2
- Has uncovered spaces: Yes
Features
- Levels: Two
- Stories: 2
- Patio & porch: Front Porch
Lot
- Size: 0.18 Acres
Details
- Parcel number: 09197096
- Zoning: RES
- Special conditions: Standard
Construction
Type & style
- Home type: SingleFamily
- Architectural style: Traditional
- Property subtype: Single Family Residence
Materials
- Brick Partial, Fiber Cement
- Foundation: Slab
- Roof: Shingle
Condition
- New construction: Yes
- Year built: 2024
Details
- Builder model: Trillium with Extra Loft
- Builder name: Dream Finders Homes
Utilities & green energy
- Sewer: Public Sewer
- Water: City
Community & neighborhood
Location
- Region: Monroe
- Subdivision: Medlin Forest
HOA & financial
HOA
- Has HOA: Yes
- HOA fee: $750 annually
- Association name: Kuester Management
Other
Other facts
- Listing terms: Cash,Conventional,FHA,VA Loan
- Road surface type: Concrete
Price history
| Date | Event | Price |
|---|---|---|
| 6/27/2024 | Sold | $445,000-1.3%$166/sqft |
Source: | ||
| 5/28/2024 | Pending sale | $450,810$168/sqft |
Source: | ||
| 4/24/2024 | Price change | $450,810-0.2%$168/sqft |
Source: | ||
| 3/20/2024 | Listed for sale | $451,810$169/sqft |
Source: | ||
Public tax history
Tax history is unavailable.
Neighborhood: 28112
Nearby schools
GreatSchools rating
- 3/10East ElementaryGrades: PK-5Distance: 1 mi
- 1/10Monroe Middle SchoolGrades: 6-8Distance: 1 mi
- 2/10Monroe High SchoolGrades: 9-12Distance: 0.6 mi
Schools provided by the listing agent
- Elementary: East
- Middle: Monroe
- High: Monroe
Source: Canopy MLS as distributed by MLS GRID. This data may not be complete. We recommend contacting the local school district to confirm school assignments for this home.

Get pre-qualified for a loan
At Zillow Home Loans, we can pre-qualify you in as little as 5 minutes with no impact to your credit score.An equal housing lender. NMLS #10287.

