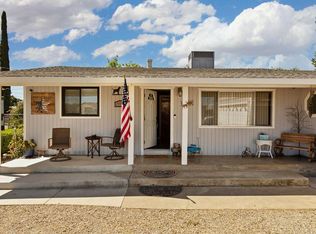Closed
$449,000
1410 Barry Rd, Yuba City, CA 95993
3beds
1,912sqft
Single Family Residence
Built in 1990
0.53 Acres Lot
$466,600 Zestimate®
$235/sqft
$2,567 Estimated rent
Home value
$466,600
$401,000 - $541,000
$2,567/mo
Zestimate® history
Loading...
Owner options
Explore your selling options
What's special
Welcome to this charming 3-bed, 2.5-bath home boasting 1,913 sq. ft. of potential on a generous 0.5-acre lot. While mostly original, this home offers a canvas for your personal touch and updates with a little TLC. Step through beautiful wooden double doors into a space filled with character, awaiting your creative vision - a fresh coat of paint will restore their charm. Cozy up by the fireplace in the large living room or retreat to the kitchen that features tile countertops and an island with a cooktop, complemented by a dining area with a wet bar and built-ins. The master bathroom, is complete with a large tub and separate shower stall for ultimate relaxation. A spacious laundry room offers cabinets, counters, sink, and a convenient half bathroom. Outside, a detached two-car garage and a large carport provide shaded outdoor parking. Embrace energy savings with OWNED solar panels installed on the property. Walking through the backyard a arbor covered with purple wisteria you'll be greeted by the welcome shade of redwood trees. A hidden back backyard exists with all kinds of fruit and nut trees. A chicken coup is all ready for chickens, along with plenty of shade due to the large, electric saving solar array.
Zillow last checked: 8 hours ago
Listing updated: December 13, 2024 at 10:25pm
Listed by:
Sunny Purewal DRE #02048061 530-218-5422,
eXp Realty of California Inc.
Bought with:
Lisa Gregory, DRE #01504394
Gregory Realty Group
Source: MetroList Services of CA,MLS#: 224125044Originating MLS: MetroList Services, Inc.
Facts & features
Interior
Bedrooms & bathrooms
- Bedrooms: 3
- Bathrooms: 3
- Full bathrooms: 2
- Partial bathrooms: 1
Dining room
- Features: Breakfast Nook, Space in Kitchen
Kitchen
- Features: Breakfast Area, Tile Counters
Heating
- Central, Fireplace(s)
Cooling
- Central Air
Appliances
- Included: Built-In Electric Oven, Dishwasher, Microwave, Electric Cooktop
- Laundry: Cabinets, Sink, Inside Room
Features
- Flooring: Carpet, Tile, Wood
- Number of fireplaces: 1
- Fireplace features: Living Room
Interior area
- Total interior livable area: 1,912 sqft
Property
Parking
- Total spaces: 4
- Parking features: Detached, Driveway
- Garage spaces: 2
- Carport spaces: 2
- Has uncovered spaces: Yes
Features
- Stories: 1
Lot
- Size: 0.53 Acres
- Features: Shape Regular
Details
- Parcel number: 023080001000
- Zoning description: R1
- Special conditions: Other
Construction
Type & style
- Home type: SingleFamily
- Property subtype: Single Family Residence
Materials
- Wood
- Foundation: Slab
- Roof: Shingle,Composition
Condition
- Year built: 1990
Utilities & green energy
- Sewer: Septic System
- Water: Well
- Utilities for property: Solar, Underground Utilities, Natural Gas Available
Green energy
- Energy generation: Solar
Community & neighborhood
Location
- Region: Yuba City
Other
Other facts
- Price range: $449K - $449K
Price history
| Date | Event | Price |
|---|---|---|
| 12/12/2024 | Sold | $449,000$235/sqft |
Source: MetroList Services of CA #224125044 Report a problem | ||
| 11/19/2024 | Pending sale | $449,000$235/sqft |
Source: MetroList Services of CA #224125044 Report a problem | ||
| 11/11/2024 | Listed for sale | $449,000-0.2%$235/sqft |
Source: MetroList Services of CA #224125044 Report a problem | ||
| 10/23/2024 | Listing removed | $449,900$235/sqft |
Source: MetroList Services of CA #224044052 Report a problem | ||
| 10/10/2024 | Price change | $449,900-3.2%$235/sqft |
Source: MetroList Services of CA #224044052 Report a problem | ||
Public tax history
| Year | Property taxes | Tax assessment |
|---|---|---|
| 2025 | $5,161 +87% | $449,000 +89.6% |
| 2024 | $2,759 +1.5% | $236,772 +2% |
| 2023 | $2,718 +3.6% | $232,130 +2% |
Find assessor info on the county website
Neighborhood: 95993
Nearby schools
GreatSchools rating
- 6/10Barry Elementary SchoolGrades: K-8Distance: 0.3 mi
- 6/10Yuba City High SchoolGrades: 9-12Distance: 3.8 mi
Get a cash offer in 3 minutes
Find out how much your home could sell for in as little as 3 minutes with a no-obligation cash offer.
Estimated market value$466,600
Get a cash offer in 3 minutes
Find out how much your home could sell for in as little as 3 minutes with a no-obligation cash offer.
Estimated market value
$466,600
