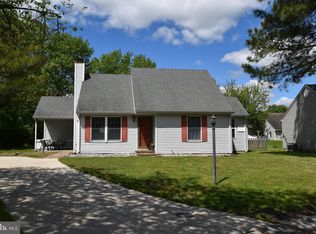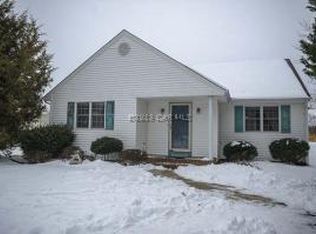Sold for $225,000 on 07/31/25
$225,000
1410 Ard Brac Pl, Salisbury, MD 21804
3beds
960sqft
Single Family Residence
Built in 1992
7,000 Square Feet Lot
$229,300 Zestimate®
$234/sqft
$1,475 Estimated rent
Home value
$229,300
$197,000 - $268,000
$1,475/mo
Zestimate® history
Loading...
Owner options
Explore your selling options
What's special
Tucked away on a quiet cul-de-sac, this charming 3-bedroom ranch offers a comfortable blend of functionality and convenience in a sought-after location. Step inside to a comfortable living room with a soaring vaulted ceiling that adds an open and airy feel to the main living area. The kitchen features a refrigerator, stove, and range hood all updated within the last four years, making it ready for your everyday needs. Enjoy the outdoors on your deck with durable composite boards—designed for low-maintenance living and ideal for relaxing or entertaining. The full bathroom features easy-to-clean luxury vinyl plank (LVP) flooring, and a recently installed sump pump (less than one year old) offers added peace of mind. Solar lights also convey with the sale and include a remaining 1.5-year warranty. Low HOA fees of just $100 annually. Perfectly positioned just minutes from Salisbury University, the Camden Avenue Farmers Market, local restaurants, and shopping destinations, this home puts everything you need right at your fingertips. Don’t wait—schedule your appointment today to see all this home has to offer!
Zillow last checked: 8 hours ago
Listing updated: July 31, 2025 at 07:04am
Listed by:
Donavin Tallarico 302-519-5580,
Northrop Realty
Bought with:
Jeffrey Messick, RS-0024707
Berkshire Hathaway HomeServices PenFed Realty-WOC
Source: Bright MLS,MLS#: MDWC2017380
Facts & features
Interior
Bedrooms & bathrooms
- Bedrooms: 3
- Bathrooms: 1
- Full bathrooms: 1
- Main level bathrooms: 1
- Main level bedrooms: 3
Basement
- Area: 0
Heating
- Baseboard, Heat Pump, Electric
Cooling
- Heat Pump, Electric
Appliances
- Included: Dishwasher, Oven/Range - Electric, Refrigerator, Electric Water Heater
- Laundry: Has Laundry, Dryer In Unit, Washer In Unit
Features
- Dry Wall, 9'+ Ceilings
- Has basement: No
- Has fireplace: No
Interior area
- Total structure area: 960
- Total interior livable area: 960 sqft
- Finished area above ground: 960
- Finished area below ground: 0
Property
Parking
- Total spaces: 3
- Parking features: Driveway
- Uncovered spaces: 3
Accessibility
- Accessibility features: No Stairs, Accessible Approach with Ramp, 2+ Access Exits
Features
- Levels: One
- Stories: 1
- Pool features: None
Lot
- Size: 7,000 sqft
Details
- Additional structures: Above Grade, Below Grade
- Parcel number: 2308032076
- Zoning: R10
- Special conditions: Standard
Construction
Type & style
- Home type: SingleFamily
- Architectural style: Ranch/Rambler
- Property subtype: Single Family Residence
Materials
- Vinyl Siding
- Foundation: Crawl Space
- Roof: Architectural Shingle
Condition
- New construction: No
- Year built: 1992
Utilities & green energy
- Sewer: Public Sewer
- Water: Public
Community & neighborhood
Location
- Region: Salisbury
- Subdivision: Eirean Mhor
- Municipality: Salisbury
HOA & financial
HOA
- Has HOA: Yes
- HOA fee: $100 annually
- Services included: Common Area Maintenance, Snow Removal, Trash
Other
Other facts
- Listing agreement: Exclusive Right To Sell
- Ownership: Fee Simple
Price history
| Date | Event | Price |
|---|---|---|
| 7/31/2025 | Sold | $225,000+12.5%$234/sqft |
Source: | ||
| 6/3/2025 | Contingent | $200,000$208/sqft |
Source: | ||
| 5/11/2025 | Price change | $200,000-25.9%$208/sqft |
Source: | ||
| 4/10/2025 | Listed for sale | $270,000+83.7%$281/sqft |
Source: | ||
| 6/25/2021 | Sold | $147,000-10.9%$153/sqft |
Source: | ||
Public tax history
| Year | Property taxes | Tax assessment |
|---|---|---|
| 2025 | -- | $146,100 +8.8% |
| 2024 | $2,675 +7.6% | $134,267 +9.7% |
| 2023 | $2,486 +12.3% | $122,433 +10.7% |
Find assessor info on the county website
Neighborhood: 21804
Nearby schools
GreatSchools rating
- 3/10Prince Street SchoolGrades: PK-5Distance: 1.4 mi
- 6/10Bennett Middle SchoolGrades: 6-9Distance: 2.3 mi
- 5/10Parkside High SchoolGrades: 9-12Distance: 1.6 mi
Schools provided by the listing agent
- District: Wicomico County Public Schools
Source: Bright MLS. This data may not be complete. We recommend contacting the local school district to confirm school assignments for this home.

Get pre-qualified for a loan
At Zillow Home Loans, we can pre-qualify you in as little as 5 minutes with no impact to your credit score.An equal housing lender. NMLS #10287.
Sell for more on Zillow
Get a free Zillow Showcase℠ listing and you could sell for .
$229,300
2% more+ $4,586
With Zillow Showcase(estimated)
$233,886
