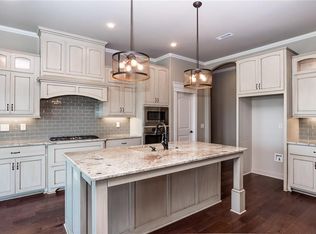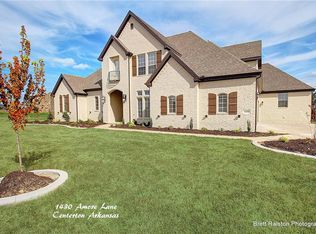Sold for $720,000 on 08/11/23
$720,000
1410 Amore Ln, Centerton, AR 72719
5beds
3,326sqft
Single Family Residence
Built in 2016
0.46 Acres Lot
$773,800 Zestimate®
$216/sqft
$4,256 Estimated rent
Home value
$773,800
$735,000 - $812,000
$4,256/mo
Zestimate® history
Loading...
Owner options
Explore your selling options
What's special
Perfect dream home nestled in Centerton's highly-desired Tuscany neighborhood! This stunning home is less than 5 miles from downtown Bentonville, 15 mins to XNA airport, minutes to the bypass & located in the award-winning Bentonville School District! Very spacious 5 bed, 4.5 bath + office/library/flex space features a bright & open concept layout, wood floors, soaring ceilings & crown molding details throughout. The designer kitchen features a gas cooktop, beautiful granite countertops & a convenient pot filler! Upstairs is the perfect space for guest privacy including a bonus/flex space, 5th bedroom + full bathroom. Step outside into the generously sized, fully screened in covered patio, fireplace + large custom deck! The extra spacious backyard is ideal for activities, gardening, or hosting social gatherings + a 12x16 storage shed for all the extras. Enjoy downtime in all of Tuscany's community top-notch amenities including a clubhouse, pool, gym & basketball court! This home has it all & won't last long!
Zillow last checked: 8 hours ago
Listing updated: August 18, 2023 at 01:22pm
Listed by:
Kathryn Pierce (Team ID: HAYESTEAM) 479-381-4949,
Keller Williams Market Pro Realty Branch Office
Bought with:
Cody Burnett, PB00053359
Burnett Real Estate Team ConnectRealty.com
Source: ArkansasOne MLS,MLS#: 1249671 Originating MLS: Northwest Arkansas Board of REALTORS MLS
Originating MLS: Northwest Arkansas Board of REALTORS MLS
Facts & features
Interior
Bedrooms & bathrooms
- Bedrooms: 5
- Bathrooms: 5
- Full bathrooms: 4
- 1/2 bathrooms: 1
Primary bedroom
- Level: Main
- Dimensions: 15x16
Bedroom
- Level: Main
- Dimensions: 11x12
Bedroom
- Level: Main
- Dimensions: 12x11
Bedroom
- Level: Main
- Dimensions: 12x13
Bedroom
- Level: Second
- Dimensions: 13x12
Bonus room
- Level: Second
- Dimensions: 13x12
Dining room
- Level: Main
- Dimensions: 12x12
Family room
- Level: Main
- Dimensions: 20x20
Kitchen
- Level: Main
- Dimensions: 12x22
Other
- Level: Main
- Dimensions: 11x10
Utility room
- Level: Main
- Dimensions: 7x7
Heating
- Central, Gas
Cooling
- Central Air, Electric
Appliances
- Included: Counter Top, Dishwasher, Disposal, Gas Water Heater, Range Hood, Plumbed For Ice Maker
- Laundry: Washer Hookup, Dryer Hookup
Features
- Built-in Features, Ceiling Fan(s), Central Vacuum, Eat-in Kitchen, Granite Counters, Pantry, Split Bedrooms, See Remarks, Walk-In Closet(s), Wired for Sound, Storage
- Flooring: Carpet, Ceramic Tile, Wood
- Windows: Blinds
- Has basement: No
- Number of fireplaces: 2
- Fireplace features: Family Room, Outside
Interior area
- Total structure area: 3,326
- Total interior livable area: 3,326 sqft
Property
Parking
- Total spaces: 3
- Parking features: Attached, Garage, Aggregate, Driveway, Garage Door Opener
- Has attached garage: Yes
- Covered spaces: 3
Features
- Levels: Two
- Stories: 2
- Patio & porch: Covered, Enclosed, Patio, Screened
- Pool features: Community
- Fencing: Back Yard,Partial,Privacy,Wood
- Waterfront features: None
Lot
- Size: 0.46 Acres
- Features: Cleared, Landscaped, None, Subdivision
Details
- Additional structures: Storage
- Parcel number: 0603526000
- Zoning: N
- Special conditions: None
Construction
Type & style
- Home type: SingleFamily
- Property subtype: Single Family Residence
Materials
- Brick
- Foundation: Slab
- Roof: Architectural,Shingle
Condition
- New construction: No
- Year built: 2016
Utilities & green energy
- Sewer: Public Sewer
- Water: Public
- Utilities for property: Electricity Available, Natural Gas Available, Sewer Available, Water Available
Community & neighborhood
Security
- Security features: Security System, Smoke Detector(s)
Community
- Community features: Pool
Location
- Region: Centerton
- Subdivision: Tuscany Ph I Centerton
HOA & financial
HOA
- HOA fee: $1,200 annually
- Services included: See Agent
Price history
| Date | Event | Price |
|---|---|---|
| 8/11/2023 | Sold | $720,000+0.7%$216/sqft |
Source: | ||
| 7/6/2023 | Listed for sale | $715,000+69%$215/sqft |
Source: | ||
| 1/31/2020 | Sold | $423,000-3.2%$127/sqft |
Source: | ||
| 12/9/2019 | Price change | $437,000-0.1%$131/sqft |
Source: Burnett Real Estate Team ConnectRealty.com #1112218 | ||
| 9/3/2019 | Price change | $437,500-0.1%$132/sqft |
Source: Burnett Real Estate Team ConnectRealty.com #1112218 | ||
Public tax history
| Year | Property taxes | Tax assessment |
|---|---|---|
| 2024 | $8,155 +67.2% | $133,518 +58.9% |
| 2023 | $4,877 -1% | $84,020 |
| 2022 | $4,927 +0.7% | $84,020 |
Find assessor info on the county website
Neighborhood: 72719
Nearby schools
GreatSchools rating
- 7/10Elm Tree Elementary SchoolGrades: K-4Distance: 1.7 mi
- 8/10Grimsley Junior High SchoolGrades: 7-8Distance: 2.5 mi
- 9/10Bentonville West High SchoolGrades: 9-12Distance: 1 mi
Schools provided by the listing agent
- District: Bentonville
Source: ArkansasOne MLS. This data may not be complete. We recommend contacting the local school district to confirm school assignments for this home.

Get pre-qualified for a loan
At Zillow Home Loans, we can pre-qualify you in as little as 5 minutes with no impact to your credit score.An equal housing lender. NMLS #10287.
Sell for more on Zillow
Get a free Zillow Showcase℠ listing and you could sell for .
$773,800
2% more+ $15,476
With Zillow Showcase(estimated)
$789,276
