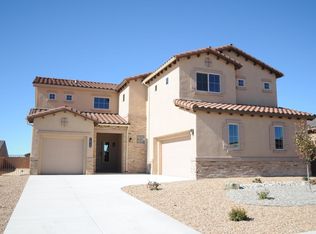Sold
Price Unknown
1410 Alamo Dr SE, Rio Rancho, NM 87124
3beds
2,305sqft
Single Family Residence
Built in 2013
10,018.8 Square Feet Lot
$512,700 Zestimate®
$--/sqft
$2,558 Estimated rent
Home value
$512,700
$487,000 - $538,000
$2,558/mo
Zestimate® history
Loading...
Owner options
Explore your selling options
What's special
Green Built single-level home across the street from Chianti Park with views of the volcanoes, it has everything you'd expect from a top-of-the-line home, and many upgrades (see list in documents). Granite counters, stainless appliances, walk-in pantry, and open floor plan are perfect for gatherings. Functional floor plan provides many options on living and dining spaces, including a multi-purpose study. Custom-made office furniture in one room perfect for working at home. Oversized xeriscaped backyard becomes an extension of the indoor space year-round, with an extended patio and raised privacy walls. Owned solar system (installed 2018) reduces electric charge to $8/month, even with the tankless water heater and hot water recirculation system. 3rd garage has a 220v outlet for EVs.
Zillow last checked: 8 hours ago
Listing updated: February 25, 2025 at 08:40am
Listed by:
Zane B. Barker 505-306-2150,
Realty One of New Mexico
Bought with:
Janelle Amber Montoya, 53960
EXP Realty LLC
Source: SWMLS,MLS#: 1043726
Facts & features
Interior
Bedrooms & bathrooms
- Bedrooms: 3
- Bathrooms: 2
- Full bathrooms: 2
Primary bedroom
- Level: Main
- Area: 343.98
- Dimensions: 23.4 x 14.7
Bedroom 2
- Level: Main
- Area: 122.04
- Dimensions: 11.3 x 10.8
Bedroom 3
- Level: Main
- Area: 124.3
- Dimensions: 11.3 x 11
Dining room
- Level: Main
- Area: 87.4
- Dimensions: 11.5 x 7.6
Family room
- Level: Main
- Area: 281.61
- Dimensions: 18.9 x 14.9
Kitchen
- Level: Main
- Area: 171.99
- Dimensions: 14.7 x 11.7
Living room
- Level: Main
- Area: 167.61
- Dimensions: 15.1 x 11.1
Office
- Level: Main
- Area: 1525.1
- Dimensions: 151 x 10.1
Heating
- Central, Forced Air, Natural Gas
Cooling
- Central Air, Refrigerated
Appliances
- Included: Built-In Gas Oven, Built-In Gas Range, Convection Oven, Cooktop, Dryer, Dishwasher, Disposal, Microwave, Refrigerator, Range Hood, Self Cleaning Oven, Washer
- Laundry: Electric Dryer Hookup
Features
- Attic, Breakfast Bar, Separate/Formal Dining Room, Dual Sinks, Entrance Foyer, Family/Dining Room, Great Room, Garden Tub/Roman Tub, Home Office, Kitchen Island, Living/Dining Room, Multiple Living Areas, Main Level Primary, Pantry, Separate Shower, Walk-In Closet(s)
- Flooring: Carpet, Tile
- Windows: Double Pane Windows, Insulated Windows, Sliding, Vinyl
- Has basement: No
- Number of fireplaces: 1
- Fireplace features: Glass Doors, Gas Log
Interior area
- Total structure area: 2,305
- Total interior livable area: 2,305 sqft
Property
Parking
- Total spaces: 3
- Parking features: Attached, Electricity, Garage, Storage
- Attached garage spaces: 3
Features
- Levels: One
- Stories: 1
- Exterior features: Privacy Wall, Private Yard, Sprinkler/Irrigation
- Fencing: Wall
- Has view: Yes
Lot
- Size: 10,018 sqft
- Features: Landscaped, Meadow, Views, Xeriscape
Details
- Parcel number: 1012068326079
- Zoning description: RR-1
Construction
Type & style
- Home type: SingleFamily
- Architectural style: Pueblo,Ranch
- Property subtype: Single Family Residence
Materials
- Frame, Stucco, Rock
- Roof: Flat,Tar/Gravel,Tile
Condition
- Resale
- New construction: No
- Year built: 2013
Details
- Builder name: Dr Horton
Utilities & green energy
- Electric: Net Meter, 220 Volts in Garage
- Sewer: Public Sewer, Other, See Remarks
- Water: Public
- Utilities for property: Cable Available, Electricity Connected, Natural Gas Connected, Phone Available, Sewer Connected, Underground Utilities, Water Connected
Green energy
- Energy generation: Solar
- Water conservation: Water-Smart Landscaping
Community & neighborhood
Security
- Security features: Security System
Location
- Region: Rio Rancho
HOA & financial
HOA
- Has HOA: Yes
- HOA fee: $20 monthly
- Services included: Common Areas
Other
Other facts
- Listing terms: Cash,Conventional
- Road surface type: Paved
Price history
| Date | Event | Price |
|---|---|---|
| 12/19/2023 | Sold | -- |
Source: | ||
| 11/14/2023 | Pending sale | $499,000$216/sqft |
Source: | ||
| 11/9/2023 | Listed for sale | $499,000+38.6%$216/sqft |
Source: | ||
| 9/8/2020 | Sold | -- |
Source: | ||
| 8/7/2020 | Pending sale | $360,000$156/sqft |
Source: RE/MAX SELECT #973642 Report a problem | ||
Public tax history
| Year | Property taxes | Tax assessment |
|---|---|---|
| 2025 | $5,829 -0.4% | $156,093 +3% |
| 2024 | $5,852 +47.1% | $151,547 +52.7% |
| 2023 | $3,979 +1.9% | $99,243 +3% |
Find assessor info on the county website
Neighborhood: Rio Rancho Estates
Nearby schools
GreatSchools rating
- 4/10Martin King Jr Elementary SchoolGrades: K-5Distance: 0.3 mi
- 5/10Lincoln Middle SchoolGrades: 6-8Distance: 1.5 mi
- 7/10Rio Rancho High SchoolGrades: 9-12Distance: 2.1 mi
Schools provided by the listing agent
- Elementary: Martin L King Jr
- Middle: Lincoln
- High: Rio Rancho
Source: SWMLS. This data may not be complete. We recommend contacting the local school district to confirm school assignments for this home.
Get a cash offer in 3 minutes
Find out how much your home could sell for in as little as 3 minutes with a no-obligation cash offer.
Estimated market value$512,700
Get a cash offer in 3 minutes
Find out how much your home could sell for in as little as 3 minutes with a no-obligation cash offer.
Estimated market value
$512,700
