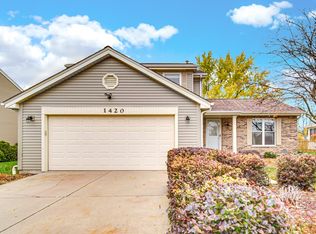Closed
$631,000
1410 71st St, Downers Grove, IL 60516
4beds
2,017sqft
Single Family Residence
Built in 1983
0.28 Acres Lot
$655,000 Zestimate®
$313/sqft
$3,486 Estimated rent
Home value
$655,000
$616,000 - $701,000
$3,486/mo
Zestimate® history
Loading...
Owner options
Explore your selling options
What's special
Wonderful expanded Gallagher & Henry Newcastle - lovingly maintained by original owner. Awesome extended kitchen brings an abundance of cabinets and storage along with a large center island. Pantry closet contains the washer & dryer. The eating area has ample table space for your largest gatherings. Open concept to a spacious family room with fireplace and shelving makes this a favorite gathering. Now add more room through the sliding glass door to a relaxing 3-season room. All bedrooms have ample closet space and ceiling fans. Enjoy your fenced yard with new patio, shed & firepit. Updates include: Roof 2018, furnace, a/c, water heater 2021, windows 1990. Carpeting and home professionally cleaned. Unfinished basement for storage & workshop. Gas grill, stand-up freezer, snowblower can stay. Cement crawl. Approx a block away are two parks where you can watch 4th of July fireworks - plenty of shopping - close to expressways. The perfect location!
Zillow last checked: 8 hours ago
Listing updated: March 27, 2025 at 01:01am
Listing courtesy of:
Mary Volk 630-854-6512,
Baird & Warner
Bought with:
Donna Glazer
Keller Williams Experience
Source: MRED as distributed by MLS GRID,MLS#: 12296645
Facts & features
Interior
Bedrooms & bathrooms
- Bedrooms: 4
- Bathrooms: 3
- Full bathrooms: 2
- 1/2 bathrooms: 1
Primary bedroom
- Features: Flooring (Carpet), Bathroom (Full)
- Level: Second
- Area: 154 Square Feet
- Dimensions: 14X11
Bedroom 2
- Features: Flooring (Carpet)
- Level: Second
- Area: 144 Square Feet
- Dimensions: 12X12
Bedroom 3
- Features: Flooring (Carpet)
- Level: Second
- Area: 121 Square Feet
- Dimensions: 11X11
Bedroom 4
- Features: Flooring (Carpet)
- Level: Second
- Area: 120 Square Feet
- Dimensions: 12X10
Dining room
- Features: Flooring (Carpet)
- Level: Main
- Area: 132 Square Feet
- Dimensions: 12X11
Eating area
- Features: Flooring (Hardwood)
- Level: Main
- Area: 136 Square Feet
- Dimensions: 17X8
Family room
- Features: Flooring (Carpet)
- Level: Main
- Area: 240 Square Feet
- Dimensions: 20X12
Other
- Level: Main
- Area: 195 Square Feet
- Dimensions: 15X13
Kitchen
- Features: Kitchen (Eating Area-Table Space), Flooring (Hardwood)
- Level: Main
- Area: 200 Square Feet
- Dimensions: 20X10
Living room
- Features: Flooring (Carpet)
- Level: Main
- Area: 204 Square Feet
- Dimensions: 17X12
Recreation room
- Level: Basement
- Area: 616 Square Feet
- Dimensions: 28X22
Other
- Level: Basement
- Area: 168 Square Feet
- Dimensions: 14X12
Heating
- Natural Gas, Forced Air
Cooling
- Central Air
Appliances
- Included: Range, Microwave, Dishwasher, Refrigerator, Freezer, Washer, Dryer, Disposal, Humidifier, Gas Water Heater
- Laundry: Main Level
Features
- Cathedral Ceiling(s), Beamed Ceilings, Workshop
- Flooring: Hardwood
- Windows: Screens, Drapes
- Basement: Partially Finished,Crawl Space,Partial
- Number of fireplaces: 1
- Fireplace features: Family Room
Interior area
- Total structure area: 780
- Total interior livable area: 2,017 sqft
Property
Parking
- Total spaces: 2
- Parking features: Concrete, On Site, Attached, Garage
- Attached garage spaces: 2
Accessibility
- Accessibility features: No Disability Access
Features
- Stories: 2
- Patio & porch: Patio
Lot
- Size: 0.28 Acres
- Dimensions: 145X85
Details
- Additional structures: Shed(s)
- Parcel number: 0919416016
- Special conditions: None
- Other equipment: TV-Cable, Ceiling Fan(s), Sump Pump
Construction
Type & style
- Home type: SingleFamily
- Property subtype: Single Family Residence
Materials
- Aluminum Siding
- Roof: Asphalt
Condition
- New construction: No
- Year built: 1983
Details
- Builder model: NEWCASTLE
Utilities & green energy
- Sewer: Public Sewer
- Water: Lake Michigan
Community & neighborhood
Security
- Security features: Carbon Monoxide Detector(s)
Community
- Community features: Park, Lake, Curbs, Sidewalks, Street Lights, Street Paved
Location
- Region: Downers Grove
- Subdivision: Dunham Place
Other
Other facts
- Listing terms: Cash
- Ownership: Fee Simple
Price history
| Date | Event | Price |
|---|---|---|
| 3/25/2025 | Sold | $631,000+5.2%$313/sqft |
Source: | ||
| 3/11/2025 | Contingent | $600,000$297/sqft |
Source: | ||
| 3/6/2025 | Listed for sale | $600,000$297/sqft |
Source: | ||
Public tax history
| Year | Property taxes | Tax assessment |
|---|---|---|
| 2023 | $8,531 +4.2% | $151,510 +4.4% |
| 2022 | $8,190 +6.8% | $145,160 +1.1% |
| 2021 | $7,666 +1.9% | $143,510 +2% |
Find assessor info on the county website
Neighborhood: 60516
Nearby schools
GreatSchools rating
- 9/10Kingsley Elementary SchoolGrades: PK-6Distance: 0.7 mi
- 5/10O Neill Middle SchoolGrades: 7-8Distance: 1.7 mi
- 8/10Community H S Dist 99 - South High SchoolGrades: 9-12Distance: 0.8 mi
Schools provided by the listing agent
- Elementary: Kingsley Elementary School
- Middle: O Neill Middle School
- High: South High School
- District: 58
Source: MRED as distributed by MLS GRID. This data may not be complete. We recommend contacting the local school district to confirm school assignments for this home.

Get pre-qualified for a loan
At Zillow Home Loans, we can pre-qualify you in as little as 5 minutes with no impact to your credit score.An equal housing lender. NMLS #10287.
Sell for more on Zillow
Get a free Zillow Showcase℠ listing and you could sell for .
$655,000
2% more+ $13,100
With Zillow Showcase(estimated)
$668,100