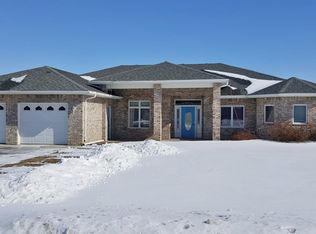Sold on 12/29/23
Price Unknown
1410 6th Ave SE, Rugby, ND 58368
4beds
3baths
3,584sqft
Single Family Residence
Built in 1996
-- sqft lot
$369,300 Zestimate®
$--/sqft
$2,485 Estimated rent
Home value
$369,300
$351,000 - $391,000
$2,485/mo
Zestimate® history
Loading...
Owner options
Explore your selling options
What's special
Stunning property in a highly desired neighborhood! This gorgeous ranch style home has tons of updates and is in walking distance to the new hospital! Upon walking into the home you are greeted with the light and airy living room featuring built in modern shelving. The kitchen is open to the dining room and features quartz counter tops with a stunning tiled back-splash and built in desk. You will also find the laundry room, full bathroom and 3 bedrooms on the main floor including the primary bedroom with a ¾ updated bathroom, and walk in closet. Heading down to the basement you will find the newly constructed bar open to the family room with a built in fireplace, a non egress bedroom, full bathroom and 2 large additional bonus rooms! Extra features in this stunning property include the private fully fenced backyard, oversized garage and extra parking space for that camper or boat! Take a look at some of the updates to this home including new carpet throughout, updated bathrooms, built in bar, shiplap and fireplace in basement family room. Give me a call today to set up a showing!
Zillow last checked: 8 hours ago
Listing updated: December 29, 2023 at 12:27pm
Listed by:
JAMIE WALD 701-771-8758,
SIGNAL REALTY
Source: Minot MLS,MLS#: 231459
Facts & features
Interior
Bedrooms & bathrooms
- Bedrooms: 4
- Bathrooms: 3
- Main level bathrooms: 2
- Main level bedrooms: 3
Primary bedroom
- Level: Main
Bedroom 1
- Level: Main
Bedroom 2
- Level: Main
Bedroom 3
- Level: Lower
Bedroom 4
- Description: Bonus Room
- Level: Lower
Dining room
- Level: Main
Family room
- Level: Lower
Kitchen
- Level: Main
Living room
- Level: Main
Heating
- Electric, Forced Air, Propane Rented
Cooling
- Central Air
Appliances
- Included: Microwave, Dishwasher, Refrigerator, Range/Oven, Washer, Dryer
- Laundry: Main Level
Features
- Basement: Finished
- Number of fireplaces: 1
- Fireplace features: Lower
Interior area
- Total structure area: 3,584
- Total interior livable area: 3,584 sqft
- Finished area above ground: 1,792
Property
Parking
- Total spaces: 2
- Parking features: RV Access/Parking, Attached, Garage: Insulated, Driveway: Concrete
- Attached garage spaces: 2
- Has uncovered spaces: Yes
Features
- Levels: One
- Stories: 1
- Patio & porch: Deck, Patio
- Exterior features: Sprinkler
- Fencing: Fenced
Details
- Additional structures: Shed(s)
- Parcel number: 08258000
- Zoning: R1
Construction
Type & style
- Home type: SingleFamily
- Property subtype: Single Family Residence
Materials
- Roof: Asphalt
Condition
- New construction: No
- Year built: 1996
Utilities & green energy
- Sewer: City
- Water: City
Community & neighborhood
Location
- Region: Rugby
Price history
| Date | Event | Price |
|---|---|---|
| 12/29/2023 | Sold | -- |
Source: | ||
| 9/2/2023 | Pending sale | $329,900$92/sqft |
Source: | ||
| 8/29/2023 | Listed for sale | $329,900+22.2%$92/sqft |
Source: | ||
| 8/15/2019 | Sold | -- |
Source: | ||
| 6/28/2019 | Pending sale | $269,900$75/sqft |
Source: CENTURY 21 Action Realtors #191023 Report a problem | ||
Public tax history
| Year | Property taxes | Tax assessment |
|---|---|---|
| 2024 | $4,241 +1.6% | $150,769 +2.2% |
| 2023 | $4,174 +7% | $147,463 +6.8% |
| 2022 | $3,902 +11.4% | $138,138 +9.9% |
Find assessor info on the county website
Neighborhood: 58368
Nearby schools
GreatSchools rating
- 5/10Rugby Ely Elementary SchoolGrades: PK-6Distance: 0.9 mi
- 6/10Rugby High SchoolGrades: 7-12Distance: 0.4 mi
Schools provided by the listing agent
- District: Rugby
Source: Minot MLS. This data may not be complete. We recommend contacting the local school district to confirm school assignments for this home.
