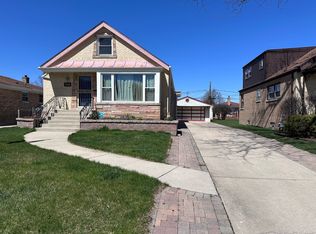Executive carefree living in this stunning & sophisticated end unit Town home in prestigious Western Springs Commonwealth community. Large open living space w/ double gas log fireplace between living room and family room, formal dining room, bright eat-in kitchen with SS appliances, sliding door opens to private patio and private rear yard overlooking wooded Flagg Creek. Rare hardwood floor finished basement and oversized 2-car attached garage. Owner paid HOA dues includes leaf/lawn care, and snow removal. Easy access to expressways to both airports and downtown Chicago. Walk to train, minutes from downtown Hinsdale and Oak Brook's world class shopping, dining, and entertainment. Master Bedroom suite with gas log fireplace & large walk-in closet, in suite double sink bathroom, with bathtub, custom large walk-in shower, skylight, and private commode. Window treatments throughout for privacy. Open loft space for office or study area. Wired for security system. Built-in internet capable TV in family room. Newer SS appliances, dishwasher & disposal, newer high efficiency AC/gas furnace/electric air cleaner/ humidifier /water heater/water circulator, and laundry room with new washer/dryer and tub.
Townhouse for rent
Accepts Zillow applications
$4,250/mo
1410 49th Ct S, Western Springs, IL 60558
3beds
2,300sqft
Price is base rent and doesn't include required fees.
Townhouse
Available Sun Jun 1 2025
No pets
Central air
In unit laundry
Attached garage parking
-- Heating
What's special
Double gas log fireplaceOpen loft spaceMaster bedroom suiteWater circulatorPrivate patioHardwood floor finished basementPrivate commode
- 28 days
- on Zillow |
- -- |
- -- |
Travel times
Facts & features
Interior
Bedrooms & bathrooms
- Bedrooms: 3
- Bathrooms: 3
- Full bathrooms: 2
- 1/2 bathrooms: 1
Cooling
- Central Air
Appliances
- Included: Dryer, Washer
- Laundry: In Unit
Features
- Walk In Closet
- Has basement: Yes
Interior area
- Total interior livable area: 2,300 sqft
Property
Parking
- Parking features: Attached, Off Street
- Has attached garage: Yes
- Details: Contact manager
Features
- Patio & porch: Patio
- Exterior features: Walk In Closet
Details
- Parcel number: 18071090371023
Construction
Type & style
- Home type: Townhouse
- Property subtype: Townhouse
Building
Management
- Pets allowed: No
Community & HOA
Location
- Region: Western Springs
Financial & listing details
- Lease term: 1 Year
Price history
| Date | Event | Price |
|---|---|---|
| 4/6/2025 | Listed for rent | $4,250+7.6%$2/sqft |
Source: Zillow Rentals | ||
| 6/8/2023 | Listing removed | -- |
Source: | ||
| 11/30/2022 | Listing removed | -- |
Source: Zillow Rental Manager | ||
| 10/17/2022 | Listing removed | $649,000$282/sqft |
Source: | ||
| 10/7/2022 | Listed for sale | $649,000+62.7%$282/sqft |
Source: | ||
![[object Object]](https://photos.zillowstatic.com/fp/876dd979577740157761f3d13c846aa4-p_i.jpg)
