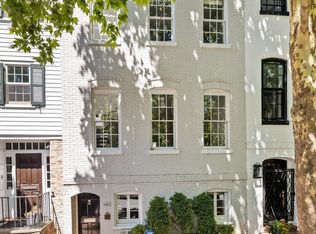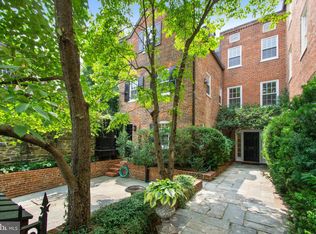Sold for $3,175,000
$3,175,000
1410 34th St NW, Washington, DC 20007
3beds
4,223sqft
Townhouse
Built in 1900
1,700 Square Feet Lot
$3,575,400 Zestimate®
$752/sqft
$8,087 Estimated rent
Home value
$3,575,400
$3.18M - $4.08M
$8,087/mo
Zestimate® history
Loading...
Owner options
Explore your selling options
What's special
An architectural gut-renovation in 2007, this classic Georgetown Federal Style home with separately deeded 1-car garage offers state-of-the-art kitchen and baths. This end-unit rowhome is convenient to all of the shopping, dining, parks, and entertainment options for which Georgetown is so well-known. Highlights include a large eat-in family room kitchen, a spacious living room with two sets of glass French doors leading to the rear patio and garden, two balconies off of the primary suite, and a home office and in -law suite on the lower level. Charming gas lanterns in the front complete this remarkable property.
Zillow last checked: 8 hours ago
Listing updated: May 31, 2023 at 05:59am
Listed by:
Patrick Chauvin 202-256-9595,
Compass,
Co-Listing Agent: Brad House 571-344-0203,
Compass
Bought with:
David Shotwell, RS-0040286
Compass
Source: Bright MLS,MLS#: DCDC2072582
Facts & features
Interior
Bedrooms & bathrooms
- Bedrooms: 3
- Bathrooms: 5
- Full bathrooms: 4
- 1/2 bathrooms: 1
- Main level bathrooms: 1
Basement
- Area: 834
Heating
- Forced Air, Natural Gas
Cooling
- Central Air, Electric
Appliances
- Included: Gas Water Heater
- Laundry: Laundry Room
Features
- Basement: Finished,Interior Entry,Exterior Entry
- Number of fireplaces: 3
Interior area
- Total structure area: 4,313
- Total interior livable area: 4,223 sqft
- Finished area above ground: 3,479
- Finished area below ground: 744
Property
Parking
- Total spaces: 1
- Parking features: Garage Faces Front, Off Street, Detached
- Garage spaces: 1
Accessibility
- Accessibility features: None
Features
- Levels: Five
- Stories: 5
- Patio & porch: Patio
- Exterior features: Balcony
- Pool features: None
Lot
- Size: 1,700 sqft
- Features: Urban Land-Sassafras-Chillum
Details
- Additional structures: Above Grade, Below Grade
- Parcel number: 1246//0838
- Zoning: RES
- Special conditions: Standard
Construction
Type & style
- Home type: Townhouse
- Architectural style: Federal
- Property subtype: Townhouse
Materials
- Brick
- Foundation: Slab
Condition
- Excellent
- New construction: No
- Year built: 1900
- Major remodel year: 2007
Utilities & green energy
- Sewer: Public Sewer
- Water: Public
Community & neighborhood
Location
- Region: Washington
- Subdivision: Georgetown
Other
Other facts
- Listing agreement: Exclusive Right To Sell
- Ownership: Fee Simple
Price history
| Date | Event | Price |
|---|---|---|
| 5/31/2023 | Sold | $3,175,000-9.2%$752/sqft |
Source: | ||
| 4/6/2023 | Contingent | $3,495,000$828/sqft |
Source: | ||
| 10/31/2022 | Listed for sale | $3,495,000+45.9%$828/sqft |
Source: | ||
| 3/5/2007 | Sold | $2,395,000$567/sqft |
Source: Public Record Report a problem | ||
Public tax history
| Year | Property taxes | Tax assessment |
|---|---|---|
| 2025 | $19,081 +9.8% | $2,875,400 +35% |
| 2024 | $17,370 -3.6% | $2,130,620 +0.5% |
| 2023 | $18,019 +2.4% | $2,119,840 +2.4% |
Find assessor info on the county website
Neighborhood: Georgetown
Nearby schools
GreatSchools rating
- 10/10Hyde-Addison Elementary SchoolGrades: PK-5Distance: 0.2 mi
- 6/10Hardy Middle SchoolGrades: 6-8Distance: 0.5 mi
- 7/10Jackson-Reed High SchoolGrades: 9-12Distance: 3 mi
Schools provided by the listing agent
- District: District Of Columbia Public Schools
Source: Bright MLS. This data may not be complete. We recommend contacting the local school district to confirm school assignments for this home.
Sell for more on Zillow
Get a Zillow Showcase℠ listing at no additional cost and you could sell for .
$3,575,400
2% more+$71,508
With Zillow Showcase(estimated)$3,646,908

