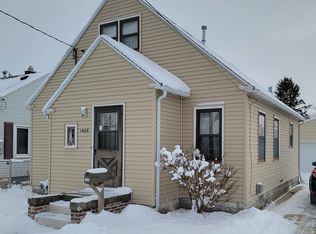Enticing Cape Cod Near Park - Admire the clever use of space and design in this quad-level. 3 bedrooms, 2 baths. You will delight in the many fine features, such as large living room, large family room, hardwood and ceramic tile flooring, and walk-out basement. Just-painted interior, easy-maintenance stainless steel appliances, two-car garage, covered front porch. All the comforts of home--and much more: namely, a comfortable price. See it and love it! Immediate move-in. No Pets Allowed (RLNE5143216)
This property is off market, which means it's not currently listed for sale or rent on Zillow. This may be different from what's available on other websites or public sources.
