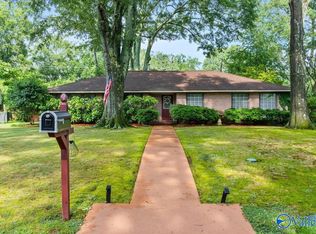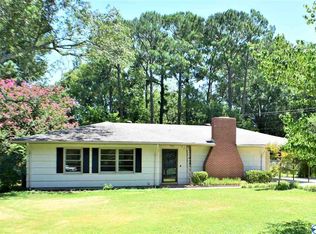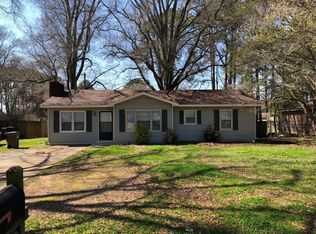Sold for $305,000
$305,000
1410 14th Ave SE, Decatur, AL 35601
4beds
2,495sqft
Single Family Residence
Built in 1956
-- sqft lot
$309,100 Zestimate®
$122/sqft
$2,830 Estimated rent
Home value
$309,100
$284,000 - $337,000
$2,830/mo
Zestimate® history
Loading...
Owner options
Explore your selling options
What's special
What a delightful home with lots of fresh updates, and detached double garage and workshop with storage galore, alley access! The Kitchen has a whole new facelift and new LVP flooring that extends to the Family Room with Vaulted Ceiling and gas fireplace. Another gas FP in front Formal Living Rm. 3 beds, 2 baths on main floor and an entire 2nd floor finished for a perfect 4th bed with bath and plenty of bonus space; also perfect for just temp controlled easy access storage! Fenced backyard with covered patio area makes for wonderful entertaining space. Information to be verified by purchaser. New Roof in 2021. New Micro, Range and Dishwasher 2022. Two new breaker boxes.
Zillow last checked: 8 hours ago
Listing updated: April 03, 2024 at 07:41am
Listed by:
Kim Hallmark 256-227-1923,
RE/MAX Platinum
Bought with:
Andrew Lamica, 85440
Lamica Realty
Source: ValleyMLS,MLS#: 21848471
Facts & features
Interior
Bedrooms & bathrooms
- Bedrooms: 4
- Bathrooms: 3
- Full bathrooms: 2
- 3/4 bathrooms: 1
Primary bedroom
- Features: Ceiling Fan(s), Wood Floor
- Level: First
- Area: 168
- Dimensions: 14 x 12
Bedroom 2
- Features: Wood Floor
- Level: First
- Area: 143
- Dimensions: 13 x 11
Bedroom 3
- Features: Crown Molding, Wood Floor
- Level: First
- Area: 130
- Dimensions: 13 x 10
Bedroom 4
- Features: Crown Molding, Wood Floor
- Level: Second
- Area: 144
- Dimensions: 12 x 12
Dining room
- Features: Crown Molding, Wood Floor
- Level: First
- Area: 168
- Dimensions: 14 x 12
Kitchen
- Features: Crown Molding, LVP
- Level: First
- Area: 234
- Dimensions: 13 x 18
Living room
- Features: Ceiling Fan(s), Crown Molding, Fireplace, Vaulted Ceiling(s), Wood Floor
- Level: First
- Area: 384
- Dimensions: 16 x 24
Bonus room
- Features: Ceiling Fan(s), Crown Molding, Wood Floor, Built-in Features
- Level: Second
- Area: 324
- Dimensions: 27 x 12
Heating
- Central 1, Gas(n/a use NGas or PGas)
Cooling
- Central 1
Appliances
- Included: Range, Dishwasher, Microwave
Features
- Basement: Crawl Space
- Number of fireplaces: 2
- Fireplace features: Gas Log, Two
Interior area
- Total interior livable area: 2,495 sqft
Property
Lot
- Dimensions: 74 x 163 x 123 x 150
Details
- Parcel number: 0309291003037.000
Construction
Type & style
- Home type: SingleFamily
- Architectural style: Traditional
- Property subtype: Single Family Residence
Condition
- New construction: No
- Year built: 1956
Utilities & green energy
- Sewer: Public Sewer
- Water: Public
Community & neighborhood
Location
- Region: Decatur
- Subdivision: Morningside
Other
Other facts
- Listing agreement: Agency
Price history
| Date | Event | Price |
|---|---|---|
| 3/29/2024 | Sold | $305,000+2%$122/sqft |
Source: | ||
| 1/3/2024 | Price change | $299,000-2%$120/sqft |
Source: | ||
| 11/22/2023 | Listed for sale | $305,000+4.1%$122/sqft |
Source: | ||
| 8/16/2022 | Sold | $293,000+1.1%$117/sqft |
Source: | ||
| 7/12/2022 | Pending sale | $289,900$116/sqft |
Source: | ||
Public tax history
| Year | Property taxes | Tax assessment |
|---|---|---|
| 2024 | $952 | $22,060 |
| 2023 | $952 +60.3% | $22,060 +55.8% |
| 2022 | $594 +7.2% | $14,160 +6.6% |
Find assessor info on the county website
Neighborhood: 35601
Nearby schools
GreatSchools rating
- 1/10Somerville Road Elementary SchoolGrades: PK-5Distance: 0.3 mi
- 4/10Decatur Middle SchoolGrades: 6-8Distance: 0.7 mi
- 5/10Decatur High SchoolGrades: 9-12Distance: 0.6 mi
Schools provided by the listing agent
- Elementary: Oak Park Elementary
- Middle: Decatur Middle School
- High: Decatur High
Source: ValleyMLS. This data may not be complete. We recommend contacting the local school district to confirm school assignments for this home.
Get pre-qualified for a loan
At Zillow Home Loans, we can pre-qualify you in as little as 5 minutes with no impact to your credit score.An equal housing lender. NMLS #10287.
Sell for more on Zillow
Get a Zillow Showcase℠ listing at no additional cost and you could sell for .
$309,100
2% more+$6,182
With Zillow Showcase(estimated)$315,282


