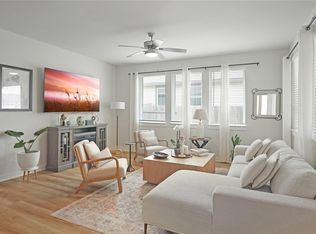Welcome to 141 Yellowstone Drive a like-new, single-story home built in 2023, offering 3 bedrooms, 2 bathrooms, and 1,772 square feet of thoughtfully designed living space. This home features wood-look tile flooring throughout the common areas and an open-concept layout perfect for everyday living and entertaining. The kitchen includes granite countertops, light cabinetry, stainless steel appliances, recessed lighting, and a large pantry. The spacious primary suite offers double vanities, an oversized soaking tub, a separate walk-in shower, a generous walk-in closet, and plenty of additional storage. Outside, you'll find a 2.5-car garage and a fenced backyard, all located in the Paramount neighborhood of Kyle ideally situated between Austin and San Marcos with quick access to I-35. One dog is allowed with some restrictions. Refrigerator included. Contact us today to schedule a showing!
House for rent
$2,150/mo
141 Yellowstone Dr, Kyle, TX 78640
3beds
1,772sqft
Price may not include required fees and charges.
Singlefamily
Available Thu Jul 31 2025
Dogs OK
Central air, ceiling fan
Electric dryer hookup laundry
4 Garage spaces parking
Natural gas, central, forced air
What's special
Recessed lightingStainless steel appliancesWood-look tile flooringGranite countertopsGenerous walk-in closetOversized soaking tubFenced backyard
- 7 days
- on Zillow |
- -- |
- -- |
Travel times
Start saving for your dream home
Consider a first time home buyer savings account designed to grow your down payment with up to a 6% match & 4.15% APY.
Facts & features
Interior
Bedrooms & bathrooms
- Bedrooms: 3
- Bathrooms: 2
- Full bathrooms: 2
Heating
- Natural Gas, Central, Forced Air
Cooling
- Central Air, Ceiling Fan
Appliances
- Included: Dishwasher, Disposal, Microwave, Range, Refrigerator, WD Hookup
- Laundry: Electric Dryer Hookup, Hookups, Inside, Laundry Room, Main Level
Features
- Breakfast Bar, Ceiling Fan(s), Electric Dryer Hookup, Kitchen Island, Primary Bedroom on Main, WD Hookup, Walk In Closet, Walk-In Closet(s)
- Flooring: Carpet, Tile
Interior area
- Total interior livable area: 1,772 sqft
Property
Parking
- Total spaces: 4
- Parking features: Driveway, Garage
- Has garage: Yes
- Details: Contact manager
Features
- Stories: 1
- Exterior features: Contact manager
Details
- Parcel number: 116272000Q006002
Construction
Type & style
- Home type: SingleFamily
- Property subtype: SingleFamily
Materials
- Roof: Shake Shingle
Condition
- Year built: 2023
Community & HOA
Community
- Features: Playground
Location
- Region: Kyle
Financial & listing details
- Lease term: 12 Months
Price history
| Date | Event | Price |
|---|---|---|
| 6/12/2025 | Listed for rent | $2,150$1/sqft |
Source: Unlock MLS #7023902 | ||
| 5/30/2024 | Listing removed | -- |
Source: Unlock MLS #7332151 | ||
| 5/6/2024 | Price change | $2,150-6.5%$1/sqft |
Source: Unlock MLS #7332151 | ||
| 3/2/2024 | Listed for rent | $2,300$1/sqft |
Source: Zillow Rentals | ||
| 2/29/2024 | Listing removed | -- |
Source: | ||
![[object Object]](https://photos.zillowstatic.com/fp/ab9cece4707f61c78ddd4c1a0c981a3b-p_i.jpg)
