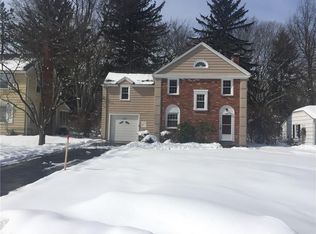Closed
$501,500
141 Wyatt Dr, Rochester, NY 14610
3beds
2,562sqft
Single Family Residence
Built in 1939
0.33 Acres Lot
$539,600 Zestimate®
$196/sqft
$2,829 Estimated rent
Home value
$539,600
$513,000 - $567,000
$2,829/mo
Zestimate® history
Loading...
Owner options
Explore your selling options
What's special
First showing Thurs. 6/22 open house 4-5:30pm. Welcome to 141 Wyatt - Nothing short of spectacular! Nestled in a Brighton neighborhood with Penfield Schools - Walk to Ellison Park- sled in the wintertime! Close and convenient to 590 and all major shopping! Step in and be amazed by the hardwood floors, stained and original leaded glass details. Incredible family room with spiral stairs to loft area ideal for reading nook or yoga - maybe even an in home office! Step out to the inviting fenced back yard with the "perfect" hang out pergola! Gas wired for all the grilling needs! Beautiful kitchen with granite, tile backsplash and SS appliances. Eat in kitchen for ultimate gatherings! Living room is cozy with the woodburning fireplace! Updated full bath on 1st floor. Remodeled / redesigned full bath on 2nd floor with gorgeous tile tub and shower. All bedrooms have ceiling fans. Cul de sac neighborhood keeps traffic down. Partially finished basement with everdry system & laundry. 2 car extra deep garage is the ideal "man cave" for all your hobbies with separate electric panel. Delayed Showings until Thursday 6/22 @ 4pm. Delayed Negotiations until Monday 6/26 @ 5pm
Zillow last checked: 8 hours ago
Listing updated: August 22, 2023 at 06:11am
Listed by:
Tiffany A. Hilbert 585-729-0583,
Keller Williams Realty Greater Rochester
Bought with:
Michael D Lee, 10401286788
WCI Realty
Source: NYSAMLSs,MLS#: R1479309 Originating MLS: Rochester
Originating MLS: Rochester
Facts & features
Interior
Bedrooms & bathrooms
- Bedrooms: 3
- Bathrooms: 2
- Full bathrooms: 2
- Main level bathrooms: 1
Heating
- Gas, Baseboard
Cooling
- Central Air
Appliances
- Included: Dryer, Dishwasher, Exhaust Fan, Free-Standing Range, Disposal, Gas Water Heater, Microwave, Oven, Refrigerator, Range Hood, Washer
- Laundry: In Basement
Features
- Ceiling Fan(s), Separate/Formal Dining Room, Eat-in Kitchen, Separate/Formal Living Room, Granite Counters, Sliding Glass Door(s), Skylights, Loft, Programmable Thermostat
- Flooring: Carpet, Hardwood, Other, See Remarks, Tile, Varies, Vinyl
- Doors: Sliding Doors
- Windows: Skylight(s), Storm Window(s), Thermal Windows, Wood Frames
- Basement: Full,Partially Finished,Sump Pump
- Number of fireplaces: 1
Interior area
- Total structure area: 2,562
- Total interior livable area: 2,562 sqft
Property
Parking
- Total spaces: 2
- Parking features: Detached, Electricity, Garage, Heated Garage, Driveway, Garage Door Opener
- Garage spaces: 2
Features
- Levels: Two
- Stories: 2
- Patio & porch: Patio
- Exterior features: Blacktop Driveway, Fully Fenced, Patio, Private Yard, See Remarks
- Fencing: Full
Lot
- Size: 0.33 Acres
- Dimensions: 58 x 250
- Features: Near Public Transit, Residential Lot
Details
- Additional structures: Shed(s), Storage
- Parcel number: 2620001230900001044000
- Special conditions: Standard
Construction
Type & style
- Home type: SingleFamily
- Architectural style: Colonial
- Property subtype: Single Family Residence
Materials
- Aluminum Siding, Steel Siding, Stone, Copper Plumbing, PEX Plumbing
- Foundation: Block
- Roof: Asphalt
Condition
- Resale
- Year built: 1939
Utilities & green energy
- Electric: Circuit Breakers
- Sewer: Connected
- Water: Connected, Public
- Utilities for property: Cable Available, High Speed Internet Available, Sewer Connected, Water Connected
Community & neighborhood
Location
- Region: Rochester
- Subdivision: Blossom Road Gardens Add
Other
Other facts
- Listing terms: Cash,Conventional,FHA,VA Loan
Price history
| Date | Event | Price |
|---|---|---|
| 8/21/2023 | Sold | $501,500+33.8%$196/sqft |
Source: | ||
| 6/29/2023 | Pending sale | $374,900$146/sqft |
Source: | ||
| 6/27/2023 | Contingent | $374,900$146/sqft |
Source: | ||
| 6/21/2023 | Listed for sale | $374,900+108.3%$146/sqft |
Source: | ||
| 2/14/2013 | Sold | $180,000-2.7%$70/sqft |
Source: | ||
Public tax history
| Year | Property taxes | Tax assessment |
|---|---|---|
| 2024 | -- | $249,900 +10% |
| 2023 | -- | $227,200 |
| 2022 | -- | $227,200 |
Find assessor info on the county website
Neighborhood: 14610
Nearby schools
GreatSchools rating
- 7/10Indian Landing Elementary SchoolGrades: K-5Distance: 0.6 mi
- 7/10Bay Trail Middle SchoolGrades: 6-8Distance: 2.4 mi
- 8/10Penfield Senior High SchoolGrades: 9-12Distance: 3.2 mi
Schools provided by the listing agent
- Elementary: Indian Landing Elementary
- Middle: Bay Trail Middle
- High: Penfield Senior High
- District: Penfield
Source: NYSAMLSs. This data may not be complete. We recommend contacting the local school district to confirm school assignments for this home.
