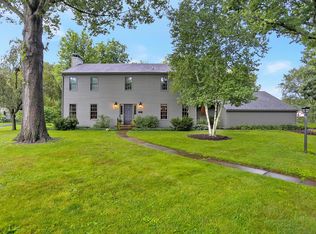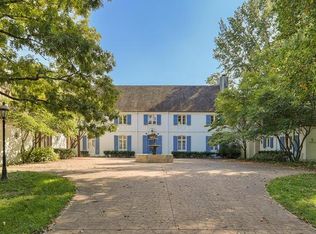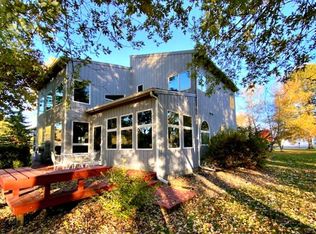Closed
$510,000
141 Woodlake Rd, Seymour, IL 61875
4beds
3,174sqft
Single Family Residence
Built in 1989
-- sqft lot
$537,400 Zestimate®
$161/sqft
$3,349 Estimated rent
Home value
$537,400
$511,000 - $564,000
$3,349/mo
Zestimate® history
Loading...
Owner options
Explore your selling options
What's special
Wonderful sprawling ranch home on a beautifully landscaped lakefront lot. This 4 bedroom 3 1/2 bath home sits on a picturesque lot in Pinetree Subdivision featuring association tennis courts, swimming, pool, and horse stable/riding area. Other property features include two separate living spaces on the main level with a formal living room and family room, formal dining, a large kitchen with island, a Rec room in the basement, a sunroom, and a spacious deck. Rear-load garage. Updates include sunroom windows, door, mini split. Mudroom- new floor. All bathrooms have new toilets (taller ones) and powder bath updates- lighting hardware. Hall bath refresh- floor, new hardware updated (painted) vanity. Master bath- took out soffit, new lights, mirrors, flooring, and installed walk-in shower. New septic- fall 2023 New well equipment- July 2017 $5000 iron system installed fall of 2016 or 2017. New plumbing and sink in the laundry room. New undersink plumbing and faucets- kitchen sink. New sump pumps.
Zillow last checked: 8 hours ago
Listing updated: March 21, 2024 at 10:21am
Listing courtesy of:
Creg McDonald 217-493-8341,
Realty Select One,
Michael Nelson 217-840-9013,
Realty Select One
Bought with:
Craig Buchanan
RE/MAX REALTY ASSOCIATES-CHA
Source: MRED as distributed by MLS GRID,MLS#: 11959170
Facts & features
Interior
Bedrooms & bathrooms
- Bedrooms: 4
- Bathrooms: 4
- Full bathrooms: 3
- 1/2 bathrooms: 1
Primary bedroom
- Features: Bathroom (Full)
- Level: Main
- Area: 240 Square Feet
- Dimensions: 20X12
Bedroom 2
- Level: Main
- Area: 168 Square Feet
- Dimensions: 14X12
Bedroom 3
- Level: Main
- Area: 176 Square Feet
- Dimensions: 11X16
Bedroom 4
- Level: Main
- Area: 132 Square Feet
- Dimensions: 11X12
Dining room
- Level: Main
- Area: 210 Square Feet
- Dimensions: 14X15
Family room
- Level: Main
- Area: 425 Square Feet
- Dimensions: 17X25
Kitchen
- Features: Kitchen (Eating Area-Breakfast Bar, Island, Pantry-Walk-in)
- Level: Main
- Area: 204 Square Feet
- Dimensions: 17X12
Laundry
- Level: Main
- Area: 195 Square Feet
- Dimensions: 13X15
Living room
- Level: Main
- Area: 221 Square Feet
- Dimensions: 17X13
Pantry
- Level: Main
- Area: 64 Square Feet
- Dimensions: 8X8
Sun room
- Level: Main
- Area: 252 Square Feet
- Dimensions: 12X21
Heating
- Electric, Propane
Cooling
- Central Air
Appliances
- Included: Double Oven, Microwave, Dishwasher, Refrigerator, Disposal, Cooktop
Features
- Basement: Partially Finished,Full
- Number of fireplaces: 1
- Fireplace features: Living Room
Interior area
- Total structure area: 3,953
- Total interior livable area: 3,174 sqft
- Finished area below ground: 778
Property
Parking
- Total spaces: 2
- Parking features: Garage Door Opener, On Site, Garage Owned, Attached, Garage
- Attached garage spaces: 2
- Has uncovered spaces: Yes
Accessibility
- Accessibility features: No Disability Access
Features
- Stories: 1
Lot
- Dimensions: 225X205X50X186X249X51
- Features: Cul-De-Sac
Details
- Parcel number: 151329329006
- Special conditions: None
Construction
Type & style
- Home type: SingleFamily
- Architectural style: Ranch
- Property subtype: Single Family Residence
Materials
- Vinyl Siding, Brick
- Roof: Asphalt
Condition
- New construction: No
- Year built: 1989
Utilities & green energy
- Sewer: Shared Septic
- Water: Well
Community & neighborhood
Community
- Community features: Pool, Tennis Court(s), Stable(s), Horse-Riding Area, Lake
Location
- Region: Seymour
HOA & financial
HOA
- Has HOA: Yes
- HOA fee: $800 annually
- Services included: Pool, Other
Other
Other facts
- Listing terms: Conventional
- Ownership: Fee Simple
Price history
| Date | Event | Price |
|---|---|---|
| 3/15/2024 | Sold | $510,000+36%$161/sqft |
Source: | ||
| 7/18/2017 | Sold | $375,000-1.3%$118/sqft |
Source: | ||
| 6/12/2017 | Pending sale | $379,900$120/sqft |
Source: Coldwell Banker The Real Estate Group #09602777 | ||
| 6/3/2017 | Price change | $379,900-2.6%$120/sqft |
Source: Coldwell Banker The Real Estate Group #09602777 | ||
| 4/21/2017 | Listed for sale | $389,900+1.3%$123/sqft |
Source: CB Honig Bell-Champaign #09602777 | ||
Public tax history
| Year | Property taxes | Tax assessment |
|---|---|---|
| 2024 | $10,848 +8.7% | $161,140 +10% |
| 2023 | $9,979 +7.8% | $146,490 +8.5% |
| 2022 | $9,255 +5.5% | $135,010 +5.8% |
Find assessor info on the county website
Neighborhood: 61875
Nearby schools
GreatSchools rating
- 7/10Lincoln Trail Elementary SchoolGrades: 3-5Distance: 3.1 mi
- 9/10Mahomet-Seymour Jr High SchoolGrades: 6-8Distance: 3 mi
- 8/10Mahomet-Seymour High SchoolGrades: 9-12Distance: 3.2 mi
Schools provided by the listing agent
- Elementary: Lincoln Elementary
- Middle: Mahomet Junior High School
- High: Mahomet-Seymour High School
- District: 25
Source: MRED as distributed by MLS GRID. This data may not be complete. We recommend contacting the local school district to confirm school assignments for this home.

Get pre-qualified for a loan
At Zillow Home Loans, we can pre-qualify you in as little as 5 minutes with no impact to your credit score.An equal housing lender. NMLS #10287.


