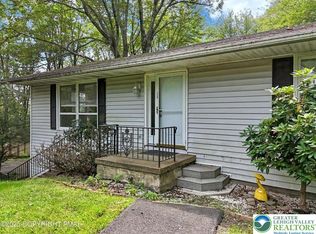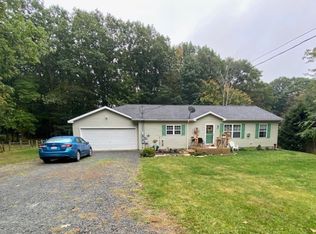Sold for $355,000
$355,000
141 Winona Rd, Mount Pocono, PA 18344
5beds
3,858sqft
Single Family Residence
Built in 1956
1.19 Acres Lot
$541,800 Zestimate®
$92/sqft
$4,183 Estimated rent
Home value
$541,800
$482,000 - $612,000
$4,183/mo
Zestimate® history
Loading...
Owner options
Explore your selling options
What's special
CUSTOM STONE Contemporary Ranch w/ Gazebo & 4 patios on 1.19 acres in Mt Pocono. Original Hardwood floors flow through the REMODELED CHEF'S KITCHEN that has Cherry Cabinets, Brick Accent Wall w/ Built In Oven, Quartz Countertops. Living /Dining Combo has a FIREPLACE & Handcrafted Wood Shelves. Primary Suite has a private staircase to lower level, WIC, 2 Built-in Dressers, BALCONY, & Ensuite w/ Jacuzzi Tub & Sep Shower. 1st floor also has a LARGE bd next to bath w/ WALK-IN TUB. FINISHED WALKOUT LOWER LEVEL has 3bds, REMODELED bath, & Family Room w/ LARGE WET BAR & STONE FIREPLACE w/ Wood Stove. This home also has an OVERSIZED 2 CAR DETACHED GARAGE w/ walkup storage, Shed, & Natural Gas Heat.
Zillow last checked: 8 hours ago
Listing updated: March 03, 2025 at 01:54am
Listed by:
James Galligan 570-656-2235,
Keller Williams Real Estate - Stroudsburg 803 Main
Bought with:
Christina M Weidinger, RS340327
Keller Williams Real Estate - Stroudsburg 637 Main
Source: PMAR,MLS#: PM-109609
Facts & features
Interior
Bedrooms & bathrooms
- Bedrooms: 5
- Bathrooms: 3
- Full bathrooms: 3
Primary bedroom
- Description: Carpet Floors | Walk-in Closet | Balcony
- Level: First
- Area: 414.02
- Dimensions: 25.4 x 16.3
Bedroom 2
- Description: Hardwood Floors
- Level: First
- Area: 218.55
- Dimensions: 15.5 x 14.1
Bedroom 3
- Description: Carpet Floors | Walk-in Closet
- Level: Lower
- Area: 167.76
- Dimensions: 15.1 x 11.11
Bedroom 4
- Description: Carpet Floors | Cedar Closet
- Level: Lower
- Area: 166.38
- Dimensions: 14.1 x 11.8
Bedroom 5
- Description: Carpet Floors | Built-in Shelves
- Level: Lower
- Area: 160.85
- Dimensions: 14.11 x 11.4
Primary bathroom
- Description: Dual Vanity | Jetted Tub | Sep Shower
- Level: First
- Area: 100.7
- Dimensions: 10.6 x 9.5
Bathroom 2
- Description: Walk-in Tub | Glass Front Shower
- Level: First
- Area: 63.24
- Dimensions: 9.3 x 6.8
Bathroom 3
- Level: Lower
- Area: 36.08
- Dimensions: 8.8 x 4.1
Family room
- Description: Carpet Floors | Bar Room
- Level: Lower
- Area: 569.16
- Dimensions: 20.4 x 27.9
Kitchen
- Description: Built-in Oven | Stainless Steel Appliances
- Level: First
- Area: 271.2
- Dimensions: 22.6 x 12
Living room
- Description: Hardwood Floors | Fireplace | Dining Combo
- Level: First
- Area: 505.6
- Dimensions: 31.6 x 16
Heating
- Ductless, Forced Air, Natural Gas
Cooling
- Ceiling Fan(s), Ductless, Heat Pump
Appliances
- Included: Electric Oven, Gas Range, Refrigerator, Water Heater, Dishwasher, Microwave, Stainless Steel Appliance(s), Washer, Dryer
- Laundry: Electric Dryer Hookup, Washer Hookup
Features
- Pantry, Eat-in Kitchen, Bar, Wet Bar, Cedar Closet(s), Walk-In Closet(s), Storage, Other, See Remarks
- Flooring: Carpet, Ceramic Tile, Hardwood, Tile, Vinyl
- Doors: Storm Door(s)
- Windows: Insulated Windows
- Basement: Full,Exterior Entry,Walk-Out Access,Finished,Heated
- Number of fireplaces: 2
- Fireplace features: Family Room, Living Room
- Common walls with other units/homes: No Common Walls
Interior area
- Total structure area: 3,858
- Total interior livable area: 3,858 sqft
- Finished area above ground: 2,758
- Finished area below ground: 1,100
Property
Parking
- Total spaces: 2
- Parking features: Garage
- Garage spaces: 2
Accessibility
- Accessibility features: Accessible Approach with Ramp
Features
- Stories: 2
- Patio & porch: Patio, Porch, Deck
- Exterior features: Balcony
- Has spa: Yes
Lot
- Size: 1.19 Acres
- Features: Level, Wooded, Not In Development
Details
- Additional structures: Shed(s)
- Parcel number: 10.5.1.121
- Zoning description: Residential
Construction
Type & style
- Home type: SingleFamily
- Architectural style: Contemporary,Ranch,Split Level
- Property subtype: Single Family Residence
Materials
- Stone, Aluminum Siding
- Roof: Asphalt,Fiberglass,Rubber
Condition
- Year built: 1956
Utilities & green energy
- Electric: 200+ Amp Service, Circuit Breakers
- Sewer: Public Sewer
- Water: Public
- Utilities for property: Cable Available
Community & neighborhood
Security
- Security features: Smoke Detector(s)
Location
- Region: Mount Pocono
- Subdivision: Pine Hill Estates
HOA & financial
HOA
- Has HOA: No
- Amenities included: None
Other
Other facts
- Listing terms: Cash,Conventional
- Road surface type: Paved
Price history
| Date | Event | Price |
|---|---|---|
| 12/29/2023 | Sold | $355,000-9%$92/sqft |
Source: PMAR #PM-109609 Report a problem | ||
| 9/22/2023 | Listed for sale | $389,900-2.5%$101/sqft |
Source: PMAR #PM-109609 Report a problem | ||
| 7/3/2023 | Listing removed | -- |
Source: PMAR #PM-101556 Report a problem | ||
| 5/18/2023 | Price change | $399,900-6.8%$104/sqft |
Source: PMAR #PM-101556 Report a problem | ||
| 3/16/2023 | Price change | $429,000-4.7%$111/sqft |
Source: PMAR #PM-101556 Report a problem | ||
Public tax history
| Year | Property taxes | Tax assessment |
|---|---|---|
| 2025 | $9,096 +7.2% | $265,740 |
| 2024 | $8,483 +6.1% | $265,740 |
| 2023 | $7,994 +5% | $265,740 |
Find assessor info on the county website
Neighborhood: 18344
Nearby schools
GreatSchools rating
- NAClear Run El CenterGrades: K-2Distance: 2.1 mi
- 7/10Pocono Mountain East Junior High SchoolGrades: 7-8Distance: 2.8 mi
- 9/10Pocono Mountain East High SchoolGrades: 9-12Distance: 2.6 mi
Get pre-qualified for a loan
At Zillow Home Loans, we can pre-qualify you in as little as 5 minutes with no impact to your credit score.An equal housing lender. NMLS #10287.
Sell with ease on Zillow
Get a Zillow Showcase℠ listing at no additional cost and you could sell for —faster.
$541,800
2% more+$10,836
With Zillow Showcase(estimated)$552,636

