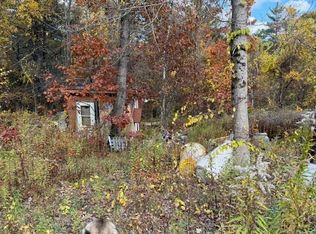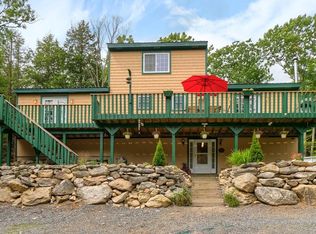26 Acres! 3 bedroom, 2 bath home on a secluded hilltop with your own 26 acre estate! All of the benefits of living off the grid--except with access to cable, internet, & nearby Ashburnham Village Center. You won't mind the steep driveway for all this. Outside are wooded trails that seem to go on forever, a quiet pond, cultivated berries, gardening spaces, a huge firepit and so much more. Inside, the rustic country home has knotty pine walls, new carpet in 2 of the bedrooms, beautiful hardwood floors in the living and dining rooms and a double-sided fireplace that is truly the heart of the home. Grow your own food and serve your guests in front of a crackling fire in your private dining room A dedicated office for working from home and access to highspeed/ business internet. This one-of-a-kind property is a must see for anyone who has ever dreamed of living in harmony with nature. Let's not forget to mention that there is a permanent Generac Propane Generator and 4 oil tanks.
This property is off market, which means it's not currently listed for sale or rent on Zillow. This may be different from what's available on other websites or public sources.

