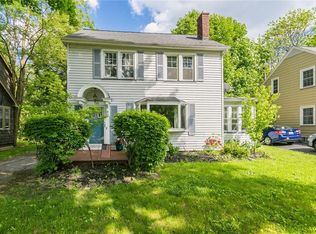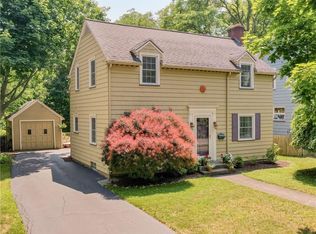The mature tree lined street complete with sidewalks guide you home to the STORYBOOK setting at 141 Wildmere Drive in West Irondequoit! The IMMACULATE cedar-shake colonial will have you swooning as you enter to find original hardwood floors, arched doorways, glass doorknobs, and classic leaded glass windows. Tucked off of the large living room, youll find the sun-drenched enclosed porch with wall to wall windows; a perfect place to work from home, or unwind after a long day! Cook up a storm in the UPDATED KITCHEN with beautiful cherry cabinetry & stainless steel appliances! Entertaining is easy in the large dining room, enhanced with a picture window overlooking the PRIVATE lot backing to woods. Retreat to the second floor to find THREE LARGE bedrooms, and HUGE full bathroom with room for both an updated shower AND relaxing clawfoot soaking tub. Theres room to grow & make it your own on the third floor complete with a full bathroom! It's too charming to miss, come see for yourself! Delayed negotiations 6/12 @ 5pm.
This property is off market, which means it's not currently listed for sale or rent on Zillow. This may be different from what's available on other websites or public sources.

