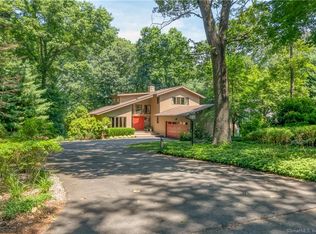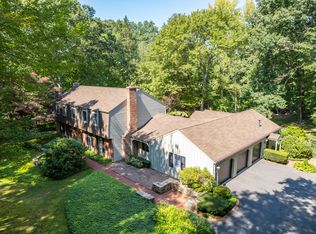From the moment you approach this home you will know it has been exceptionally maintained and enhanced and almost completely rebuilt in 2012. From the thoughtfully designed landscaping, the welcoming front walk to the majestic trees that border the property you will know that this is no ordinary offering. Located in a convenient neighborhood minutes to village, schools and beaches. This architecturally designed home has been renovated with attention to detail throughout. The sunny eat in kitchen features a granite breakfast bar, butcher block island, high end stainless appliances and gorgeous lighting fixtures. The living room features a wood burning fireplace, loads of natural light and plenty of room for all of your guests. The family room boasts a vaulted ceiling and is bright and sunny. On the main level, there are 2 roomy bedrooms and a full bath. The master suite is so luxurious you'll feel like you are on vacation 365 days a year. Features include vaulted ceilings, gas fireplace, spa like master bath and a dream dressing room/walkin closet. In the lower level you have an additional bedroom, full bath, exercise room,office and playroom. Newly added bluestone patio completes this stylish home.
This property is off market, which means it's not currently listed for sale or rent on Zillow. This may be different from what's available on other websites or public sources.

