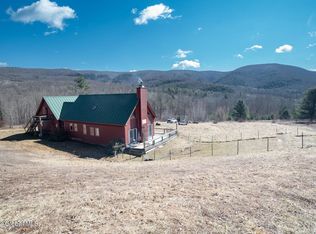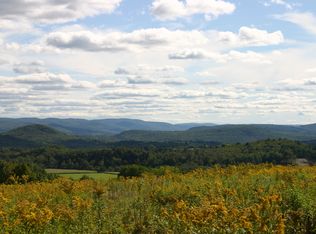Closed
$485,000
141 Whitman Road, Stephentown, NY 12168
4beds
1,970sqft
Single Family Residence, Residential
Built in 1970
22.42 Acres Lot
$516,500 Zestimate®
$246/sqft
$2,538 Estimated rent
Home value
$516,500
$434,000 - $615,000
$2,538/mo
Zestimate® history
Loading...
Owner options
Explore your selling options
What's special
Turn up your private drive, breathe in the fresh air, listen to the quiet and embrace the solitude and security of owning 22+ delightful acres. You'll pass your own Spring Fed Pond on the right, an extensive Garden and Pasture area on the left including a Certified Monarch Butterfly Waystation! Continue to your South Facing 3 Bay Barn and your Home Sweet Home tucked into the hillside. Sit awhile and watch the seasons change on the majestic Taconic Ridge. Inside you'll enjoy the benefits of a newer home accented with Reclaimed Materials and a beautifully Updated Kitchen. Fantastic Mudroom with Pantry Space and an extra Large Garage for all your Homesteading needs. 25 Min to Williamstown, 30 minutes to Tanglewood, Pittsfield, Lenox and 40 min to Albany. Come settle in here this Autumn!
Zillow last checked: 8 hours ago
Listing updated: July 31, 2025 at 12:03pm
Listed by:
Cindy L McMahon 518-496-1299,
Hunt Real Estate ERA,
zz-The Cindy McMahon Team 518-496-1299,
Hunt Real Estate ERA
Bought with:
non-member non member
NON MLS OFFICE
Source: Global MLS,MLS#: 202424462
Facts & features
Interior
Bedrooms & bathrooms
- Bedrooms: 4
- Bathrooms: 2
- Full bathrooms: 2
Primary bedroom
- Level: Second
Bedroom
- Level: Second
Bedroom
- Level: Second
Full bathroom
- Description: with shower
- Level: First
Den
- Description: could be office, studio
- Level: First
Dining room
- Level: First
Kitchen
- Level: First
Living room
- Level: First
Mud room
- Description: Breezeway
- Level: First
Other
- Description: Coud be nursery, office, dressing room
- Level: Second
Heating
- Baseboard, Hot Water, Oil, Wood
Cooling
- Window Unit(s)
Appliances
- Included: Convection Oven, Dishwasher, Electric Oven, Microwave, Range, Refrigerator, Washer/Dryer, Water Softener
- Laundry: Laundry Closet, Main Level
Features
- High Speed Internet, Ceiling Fan(s), Kitchen Island
- Flooring: Tile, Wood
- Windows: Double Pane Windows
- Basement: Exterior Entry,Full,Interior Entry,Sump Pump,Unfinished
- Number of fireplaces: 1
- Fireplace features: Living Room, Wood Burning
Interior area
- Total structure area: 1,970
- Total interior livable area: 1,970 sqft
- Finished area above ground: 1,970
- Finished area below ground: 0
Property
Parking
- Total spaces: 20
- Parking features: Storage, Workshop in Garage, Attached, Detached
- Garage spaces: 5
Features
- Patio & porch: Pressure Treated Deck, Rear Porch, Wrap Around, Covered
- Exterior features: Garden, Gas Grill, Lighting
- Fencing: Other
- Has view: Yes
- View description: Meadow, Mountain(s), Trees/Woods
- Waterfront features: Pond
Lot
- Size: 22.42 Acres
- Features: Meadow, Mountain(s), Road Frontage, Sloped, Wooded, Garden
Details
- Additional structures: Other, Barn(s)
- Parcel number: 384600 174.118
- Special conditions: Standard
Construction
Type & style
- Home type: SingleFamily
- Architectural style: Colonial,Farmhouse,Traditional
- Property subtype: Single Family Residence, Residential
Materials
- Wood Siding
- Foundation: Concrete Perimeter
- Roof: Asphalt
Condition
- New construction: No
- Year built: 1970
Utilities & green energy
- Sewer: Septic Tank
- Utilities for property: Cable Available
Community & neighborhood
Location
- Region: Stephentown
Price history
| Date | Event | Price |
|---|---|---|
| 11/15/2024 | Sold | $485,000$246/sqft |
Source: | ||
| 10/11/2024 | Pending sale | $485,000$246/sqft |
Source: | ||
| 10/11/2024 | Listed for sale | $485,000$246/sqft |
Source: | ||
| 9/6/2024 | Pending sale | $485,000$246/sqft |
Source: | ||
| 8/29/2024 | Listed for sale | $485,000$246/sqft |
Source: | ||
Public tax history
| Year | Property taxes | Tax assessment |
|---|---|---|
| 2024 | -- | $281,000 |
| 2023 | -- | $281,000 |
| 2022 | -- | $281,000 |
Find assessor info on the county website
Neighborhood: 12168
Nearby schools
GreatSchools rating
- 6/10Berlin Elementary SchoolGrades: PK-5Distance: 5.7 mi
- 5/10Berlin High SchoolGrades: 6-12Distance: 2.1 mi
Schools provided by the listing agent
- High: Berlin Central
Source: Global MLS. This data may not be complete. We recommend contacting the local school district to confirm school assignments for this home.

