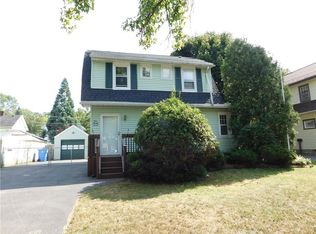Closed
$170,000
141 Weston Rd, Rochester, NY 14612
2beds
1,252sqft
Single Family Residence
Built in 1942
4,791.6 Square Feet Lot
$198,200 Zestimate®
$136/sqft
$2,163 Estimated rent
Home value
$198,200
$186,000 - $210,000
$2,163/mo
Zestimate® history
Loading...
Owner options
Explore your selling options
What's special
Quiet neighborhood street. Charming colonial with 1.5 bath, 1st floor laundry, updated kitchen with granite counters and appliances. Front to rear living room with woodburning fireplace. Attached garage. Private back yard with stockade fencing and two patios. Walk to the Turning Point Park and discover the Genesee river along with "Bullock's Woods". Delayed Negotiations until Monday 6/12 at noon.
Zillow last checked: 8 hours ago
Listing updated: August 13, 2023 at 07:33am
Listed by:
Mark A. Melich 585-719-3545,
RE/MAX Realty Group
Bought with:
Rebecca B. Keller, 40KE1109510
Howard Hanna
Source: NYSAMLSs,MLS#: R1476123 Originating MLS: Rochester
Originating MLS: Rochester
Facts & features
Interior
Bedrooms & bathrooms
- Bedrooms: 2
- Bathrooms: 2
- Full bathrooms: 1
- 1/2 bathrooms: 1
- Main level bathrooms: 1
Bedroom 1
- Level: Second
- Dimensions: 20.00 x 11.00
Bedroom 2
- Level: Second
- Dimensions: 14.00 x 10.00
Dining room
- Level: First
- Dimensions: 11.00 x 11.00
Kitchen
- Level: First
- Dimensions: 11.00 x 10.00
Living room
- Level: First
- Dimensions: 20.00 x 11.00
Heating
- Gas, Forced Air
Cooling
- Central Air
Appliances
- Included: Built-In Refrigerator, Disposal, Gas Water Heater
- Laundry: Main Level
Features
- Ceiling Fan(s), Entrance Foyer, Eat-in Kitchen, Separate/Formal Living Room, Granite Counters, Country Kitchen, Window Treatments
- Flooring: Carpet, Ceramic Tile, Hardwood, Varies
- Windows: Drapes, Thermal Windows
- Basement: Full
- Number of fireplaces: 1
Interior area
- Total structure area: 1,252
- Total interior livable area: 1,252 sqft
Property
Parking
- Total spaces: 1
- Parking features: Attached, Garage
- Attached garage spaces: 1
Features
- Levels: Two
- Stories: 2
- Patio & porch: Patio
- Exterior features: Blacktop Driveway, Fully Fenced, Patio
- Fencing: Full
Lot
- Size: 4,791 sqft
- Dimensions: 4680 x 52
- Features: Near Public Transit, Residential Lot
Details
- Parcel number: 26140006177000020430000000
- Special conditions: Standard
Construction
Type & style
- Home type: SingleFamily
- Architectural style: Colonial,Two Story
- Property subtype: Single Family Residence
Materials
- Aluminum Siding, Steel Siding, Copper Plumbing
- Foundation: Block
- Roof: Asphalt
Condition
- Resale
- Year built: 1942
Utilities & green energy
- Electric: Circuit Breakers
- Sewer: Connected
- Water: Connected, Public
- Utilities for property: Cable Available, High Speed Internet Available, Sewer Connected, Water Connected
Community & neighborhood
Location
- Region: Rochester
- Subdivision: Lakedale
Other
Other facts
- Listing terms: Cash,Conventional,FHA,VA Loan
Price history
| Date | Event | Price |
|---|---|---|
| 7/31/2023 | Sold | $170,000+21.5%$136/sqft |
Source: | ||
| 6/13/2023 | Pending sale | $139,900$112/sqft |
Source: | ||
| 6/7/2023 | Listed for sale | $139,900+21.7%$112/sqft |
Source: | ||
| 8/1/2019 | Sold | $115,000+6.6%$92/sqft |
Source: | ||
| 5/30/2019 | Pending sale | $107,900$86/sqft |
Source: Howard Hanna - Irondequoit #R1196943 Report a problem | ||
Public tax history
| Year | Property taxes | Tax assessment |
|---|---|---|
| 2024 | -- | $173,800 +67.4% |
| 2023 | -- | $103,800 |
| 2022 | -- | $103,800 |
Find assessor info on the county website
Neighborhood: Charlotte
Nearby schools
GreatSchools rating
- 3/10School 42 Abelard ReynoldsGrades: PK-6Distance: 0.5 mi
- 2/10Northwest College Preparatory High SchoolGrades: 7-9Distance: 4.2 mi
- NANortheast College Preparatory High SchoolGrades: 9-12Distance: 1.5 mi
Schools provided by the listing agent
- District: Rochester
Source: NYSAMLSs. This data may not be complete. We recommend contacting the local school district to confirm school assignments for this home.
