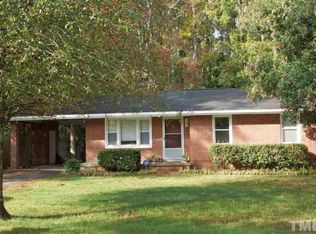Sold for $287,000
$287,000
141 Weston Rd, Garner, NC 27529
3beds
1,017sqft
Single Family Residence, Residential
Built in 1970
0.26 Acres Lot
$281,600 Zestimate®
$282/sqft
$1,531 Estimated rent
Home value
$281,600
$268,000 - $296,000
$1,531/mo
Zestimate® history
Loading...
Owner options
Explore your selling options
What's special
Charming Home for Sale Near Downtown Garner! Welcome to this 3-bedroom, 2-bath ranch-style home nestled just minutes from the vibrant Downtown of the Town of Garner, one of the fastest-growing towns in the nation! This move-in ready gem boasts new exterior paint, a brand-new HVAC system with Smart Thermostat, new roof, and a new vapor barrier and new insulation in the crawl space, all done in 2025! Kitchen was updated in 2018 but the Luxury Vinyl Floor in kitchen was installed in 2025. Granite Counters, White Cabinets and Pantry. Step outside to enjoy the spacious, fully fenced backyard, perfect for pets, play, or entertaining. Storage building with a workbench and loft offers the ideal space for hobbies, DIY projects, or extra storage. Convenient to North Garner Park and Lake Benson Park. About 10 minute drive to Downtown Raleigh, this home offers the perfect blend of small-town charm and urban convenience. Don't miss out! Schedule an appointment today!
Zillow last checked: 8 hours ago
Listing updated: October 28, 2025 at 01:06am
Listed by:
Jean Stevens 919-616-2805,
Long & Foster Real Estate INC/Triangle East
Bought with:
Jeff Evans, 292002
DASH Carolina
Source: Doorify MLS,MLS#: 10100953
Facts & features
Interior
Bedrooms & bathrooms
- Bedrooms: 3
- Bathrooms: 2
- Full bathrooms: 2
Heating
- Electric, Heat Pump
Cooling
- Ceiling Fan(s)
Appliances
- Included: Dishwasher, Dryer, Electric Range, Electric Water Heater, Microwave, Refrigerator, Washer
- Laundry: Laundry Closet
Features
- Eat-in Kitchen, Granite Counters, Pantry, Master Downstairs, Smart Thermostat, Walk-In Closet(s), Walk-In Shower
- Flooring: Carpet, Vinyl, Tile
- Windows: Insulated Windows
- Basement: Crawl Space
Interior area
- Total structure area: 1,017
- Total interior livable area: 1,017 sqft
- Finished area above ground: 1,017
- Finished area below ground: 0
Property
Parking
- Parking features: Gravel
Features
- Levels: One
- Stories: 1
- Patio & porch: Front Porch
- Exterior features: Fenced Yard, Rain Gutters
- Fencing: Back Yard, Chain Link
- Has view: Yes
Lot
- Size: 0.26 Acres
- Features: Back Yard
Details
- Additional structures: Outbuilding, Shed(s)
- Parcel number: 0034109
- Zoning: R2
- Special conditions: Standard
Construction
Type & style
- Home type: SingleFamily
- Architectural style: Ranch
- Property subtype: Single Family Residence, Residential
Materials
- Masonite
- Foundation: Raised
- Roof: Shingle
Condition
- New construction: No
- Year built: 1970
Utilities & green energy
- Sewer: Public Sewer
- Water: Public
- Utilities for property: Cable Available, Electricity Connected, Water Connected
Community & neighborhood
Location
- Region: Garner
- Subdivision: Not in a Subdivision
Other
Other facts
- Road surface type: Paved
Price history
| Date | Event | Price |
|---|---|---|
| 8/6/2025 | Sold | $287,000-1%$282/sqft |
Source: | ||
| 6/25/2025 | Pending sale | $289,900$285/sqft |
Source: | ||
| 6/6/2025 | Listed for sale | $289,900+83.7%$285/sqft |
Source: | ||
| 5/24/2018 | Sold | $157,800-1.4%$155/sqft |
Source: | ||
| 4/13/2018 | Pending sale | $160,000$157/sqft |
Source: Be Home Realty #2182507 Report a problem | ||
Public tax history
| Year | Property taxes | Tax assessment |
|---|---|---|
| 2025 | $2,410 +0.3% | $230,428 |
| 2024 | $2,401 +17.9% | $230,428 +46.7% |
| 2023 | $2,037 +9.5% | $157,120 |
Find assessor info on the county website
Neighborhood: 27529
Nearby schools
GreatSchools rating
- 3/10Creech Road ElementaryGrades: PK-5Distance: 0.9 mi
- 2/10North Garner MiddleGrades: 6-8Distance: 0.2 mi
- 5/10Garner HighGrades: 9-12Distance: 1.2 mi
Schools provided by the listing agent
- Elementary: Wake - Creech Rd
- Middle: Wake - North Garner
- High: Wake - Garner
Source: Doorify MLS. This data may not be complete. We recommend contacting the local school district to confirm school assignments for this home.
Get a cash offer in 3 minutes
Find out how much your home could sell for in as little as 3 minutes with a no-obligation cash offer.
Estimated market value$281,600
Get a cash offer in 3 minutes
Find out how much your home could sell for in as little as 3 minutes with a no-obligation cash offer.
Estimated market value
$281,600
