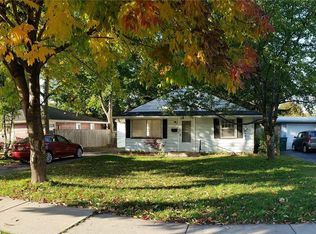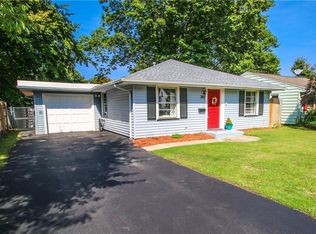Closed
$249,500
141 Wembly Rd, Rochester, NY 14616
3beds
1,218sqft
Single Family Residence
Built in 1963
0.29 Acres Lot
$268,100 Zestimate®
$205/sqft
$2,237 Estimated rent
Home value
$268,100
$252,000 - $287,000
$2,237/mo
Zestimate® history
Loading...
Owner options
Explore your selling options
What's special
This beautiful 3br/1.5ba ranch-style home is situated on a quiet neighborhood street with sidewalks. The house has undergone several updates: windows, siding, and kitchen appliances were all updated six years ago. Additionally, the entire house has been freshly painted, and it features a new carpet and a new furnace installed in 2024. The home boasts a great open floor plan with plenty of natural light, enhancing its welcoming atmosphere. A screened-in porch offers a heavenly oasis to enjoy beautiful summer days. The fenced-in backyard is a serene retreat, complete with a firepit and a lovely garden, perfect for relaxing days and nights at home. The house is conveniently located within walking distance to English Village Elementary School and offers additional square footage in the partially finished basement. All you need to do is move in and start enjoying the charm and convenience of this delightful home. Showings start Wed 5/22, Offers due Wed 5/29 @ 7pm. Open House: Sat 5/28 5p-6p.
Zillow last checked: 8 hours ago
Listing updated: July 26, 2024 at 01:57pm
Listed by:
Nadia H Cheema 585-313-7765,
RE/MAX Realty Group
Bought with:
John A D'Alonzo, 10401370538
WCI Realty
Source: NYSAMLSs,MLS#: R1539653 Originating MLS: Rochester
Originating MLS: Rochester
Facts & features
Interior
Bedrooms & bathrooms
- Bedrooms: 3
- Bathrooms: 2
- Full bathrooms: 1
- 1/2 bathrooms: 1
- Main level bathrooms: 1
- Main level bedrooms: 3
Heating
- Gas, Forced Air, Hot Water
Cooling
- Window Unit(s)
Appliances
- Included: Dishwasher, Disposal, Gas Oven, Gas Range, Gas Water Heater, Microwave, Refrigerator, Washer
- Laundry: In Basement
Features
- Ceiling Fan(s), Separate/Formal Dining Room, Eat-in Kitchen, Storage, Solid Surface Counters, Window Treatments, Bedroom on Main Level
- Flooring: Carpet, Hardwood, Tile, Varies
- Windows: Drapes
- Basement: Partially Finished,Sump Pump
- Number of fireplaces: 2
Interior area
- Total structure area: 1,218
- Total interior livable area: 1,218 sqft
Property
Parking
- Total spaces: 1.5
- Parking features: Attached, Garage
- Attached garage spaces: 1.5
Features
- Levels: One
- Stories: 1
- Patio & porch: Porch, Screened
- Exterior features: Blacktop Driveway
Lot
- Size: 0.29 Acres
- Dimensions: 84 x 150
- Features: Residential Lot
Details
- Additional structures: Shed(s), Storage
- Parcel number: 2628000600600007014000
- Special conditions: Standard
Construction
Type & style
- Home type: SingleFamily
- Architectural style: Ranch
- Property subtype: Single Family Residence
Materials
- Brick, Vinyl Siding
- Foundation: Block
- Roof: Asphalt
Condition
- Resale
- Year built: 1963
Utilities & green energy
- Sewer: Connected
- Water: Connected, Public
- Utilities for property: Sewer Connected, Water Connected
Community & neighborhood
Location
- Region: Rochester
- Subdivision: English Village Sec 02
Other
Other facts
- Listing terms: Cash,Conventional,FHA
Price history
| Date | Event | Price |
|---|---|---|
| 7/26/2024 | Sold | $249,500+16%$205/sqft |
Source: | ||
| 5/30/2024 | Pending sale | $215,000$177/sqft |
Source: | ||
| 5/21/2024 | Listed for sale | $215,000+54.7%$177/sqft |
Source: | ||
| 5/25/2018 | Sold | $139,000+3%$114/sqft |
Source: | ||
| 4/25/2018 | Pending sale | $134,900$111/sqft |
Source: Howard Hanna - Greece #R1101561 Report a problem | ||
Public tax history
| Year | Property taxes | Tax assessment |
|---|---|---|
| 2024 | -- | $118,800 |
| 2023 | -- | $118,800 -8.6% |
| 2022 | -- | $130,000 |
Find assessor info on the county website
Neighborhood: 14616
Nearby schools
GreatSchools rating
- NAEnglish Village Elementary SchoolGrades: K-2Distance: 0.1 mi
- 5/10Arcadia Middle SchoolGrades: 6-8Distance: 1.2 mi
- 6/10Arcadia High SchoolGrades: 9-12Distance: 1.2 mi
Schools provided by the listing agent
- District: Greece
Source: NYSAMLSs. This data may not be complete. We recommend contacting the local school district to confirm school assignments for this home.

