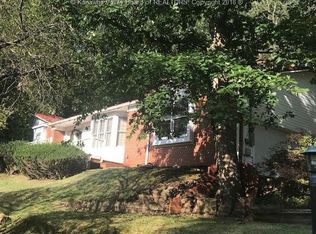Sold for $200,000
$200,000
141 Wedgewood Rd, Ravenswood, WV 26164
4beds
2,899sqft
Single Family Residence
Built in 1981
0.64 Acres Lot
$201,200 Zestimate®
$69/sqft
$2,520 Estimated rent
Home value
$201,200
Estimated sales range
Not available
$2,520/mo
Zestimate® history
Loading...
Owner options
Explore your selling options
What's special
Rare opportunity to own a GORGEOUS home in a tranquil wooded setting & close to all city amenities. This nearly 3000 sq ft home offers the perfect balance of space, comfort and natural beauty. Featuring 4 generously sized bedrooms & 3 full bathrooms, the split floor plan is designed for both privacy and easy living. Eat in kitchen & dining area that lead out to the backyard deck & patio. Inside you will also find multiple living areas including a bright formal living room and cozy family room with a wood burning fireplace-ideal for relaxing evenings & casual gatherings. Abundant sized bedrooms, large windows & french doors bring in plenty of natural light throughout this home. 2 car attached garage & lots of storage space! Step outside to enjoy your private outdoor oasis, complete with a concrete patio, and a nice deck for entertaining! ~ MUST SEE
Zillow last checked: 8 hours ago
Listing updated: October 06, 2025 at 04:05pm
Listed by:
Jessica Lynn Jarrett,
Century 21 Full Service Realty 304-514-5513
Bought with:
Non Member
Source: KVBR,MLS#: 277752 Originating MLS: Kanawha Valley Board of REALTORS
Originating MLS: Kanawha Valley Board of REALTORS
Facts & features
Interior
Bedrooms & bathrooms
- Bedrooms: 4
- Bathrooms: 3
- Full bathrooms: 3
Primary bedroom
- Description: Primary Bedroom
- Level: Main
- Dimensions: 14'1x18'5
Bedroom 2
- Description: Bedroom 2
- Level: Main
- Dimensions: 15'2x12'9
Bedroom 3
- Description: Bedroom 3
- Level: Main
- Dimensions: 13'6x10'2
Bedroom 4
- Description: Bedroom 4
- Level: Main
- Dimensions: 13'10x15'9
Dining room
- Description: Dining Room
- Level: Main
- Dimensions: 9'0x9'10
Family room
- Description: Family Room
- Level: Lower
- Dimensions: 24'0x17'6
Kitchen
- Description: Kitchen
- Level: Main
- Dimensions: 9'0x13'1
Living room
- Description: Living Room
- Level: Main
- Dimensions: 25'7x22'7
Utility room
- Description: Utility Room
- Level: Main
- Dimensions: 8'8x9'0
Heating
- Electric, Forced Air, Heat Pump
Cooling
- Central Air
Appliances
- Included: Dishwasher, Electric Range, Disposal, Microwave, Refrigerator
Features
- Eat-in Kitchen, Wood Burning Stove
- Flooring: Carpet, Tile, Vinyl
- Windows: Insulated Windows
- Basement: Full,Sump Pump
- Has fireplace: No
Interior area
- Total interior livable area: 2,899 sqft
Property
Parking
- Total spaces: 2
- Parking features: Attached, Garage, Two Car Garage
- Attached garage spaces: 2
Features
- Patio & porch: Deck, Porch
- Exterior features: Deck, Porch
Lot
- Size: 0.64 Acres
- Features: Wooded
Details
- Parcel number: 1802005B0016000000
Construction
Type & style
- Home type: SingleFamily
- Architectural style: Mid Entry
- Property subtype: Single Family Residence
Materials
- Drywall, Frame
- Roof: Composition,Shingle
Condition
- Year built: 1981
Utilities & green energy
- Sewer: Public Sewer
- Water: Public
Community & neighborhood
Security
- Security features: Smoke Detector(s)
Location
- Region: Ravenswood
- Subdivision: N
Price history
| Date | Event | Price |
|---|---|---|
| 10/6/2025 | Sold | $200,000-16.6%$69/sqft |
Source: | ||
| 9/24/2025 | Contingent | $239,900$83/sqft |
Source: | ||
| 7/14/2025 | Price change | $239,900-7.3%$83/sqft |
Source: | ||
| 5/28/2025 | Price change | $258,900-7.5%$89/sqft |
Source: | ||
| 4/16/2025 | Listed for sale | $279,900$97/sqft |
Source: | ||
Public tax history
| Year | Property taxes | Tax assessment |
|---|---|---|
| 2025 | $928 +2.8% | $94,500 +2.2% |
| 2024 | $903 +1.3% | $92,460 +1% |
| 2023 | $891 +2.3% | $91,500 +1.8% |
Find assessor info on the county website
Neighborhood: 26164
Nearby schools
GreatSchools rating
- 8/10Ravenswood Grade SchoolGrades: 3-5Distance: 0.8 mi
- 5/10Ravenswood Middle SchoolGrades: 6-8Distance: 0.7 mi
- 4/10Ravenswood High SchoolGrades: 9-12Distance: 0.7 mi
Schools provided by the listing agent
- Elementary: Henry J. Kaiser
- Middle: Ravenswood
- High: Ravenswood
Source: KVBR. This data may not be complete. We recommend contacting the local school district to confirm school assignments for this home.

Get pre-qualified for a loan
At Zillow Home Loans, we can pre-qualify you in as little as 5 minutes with no impact to your credit score.An equal housing lender. NMLS #10287.
