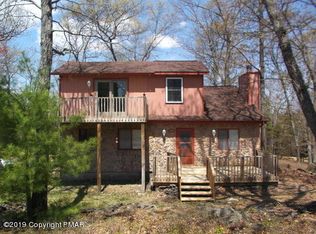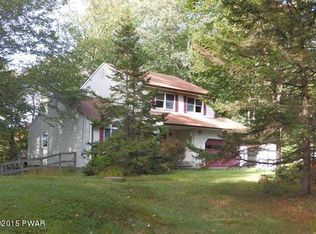THIS BEAUTIFUL SPRAWLING RANCH IS A MUST SEE. IT HAS THAT WOW FACTOR WHEN YOU WALK THROUGH THE FRONT DOOR. OPEN FLOOR PLAN GREAT FOR ENTERTAINING, GLEAMING HARDWOOD FLOORS, HUGE KITCHEN W/ GRANITE COUNTERS, ISLAND & BRAND NEW UPGRADED APPLIANCES, TILED PELLET STOVE TO KEEP COSTS DOWN THIS WINTER, SPACIOUS MASTER EN-SUITE, WALK-IN CLOSETS, SPLIT FLOOR PLAN FOR PRIVACY, PRIVATE GUEST QUARTERS, COVERED FRONT PORCH WITH RECESSED LIGHTING, 2 CAR GARAGE,HUGE WALKOUT BASEMENT CAN EASILY BE FINISHED FOR EXTRA LIVING SPACE OR MOTHER/DAUGHTER. THE LIST GOES ON AND ON. POWER GOES OUT NO PROBLEM..YOU HAVE A GENERATOR HOOKUP. LOCATED ON QUIET CUL-DE-SAC BACKED BY ACRES OF PRESERVED LAND. PRICED TO SELL QUICKLY.
This property is off market, which means it's not currently listed for sale or rent on Zillow. This may be different from what's available on other websites or public sources.


