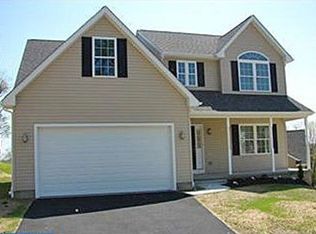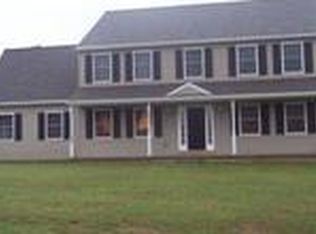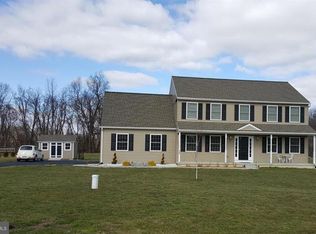Sold for $371,121
$371,121
141 Waterway Rd, Oxford, PA 19363
3beds
1,042sqft
Single Family Residence
Built in 2013
1.67 Acres Lot
$377,600 Zestimate®
$356/sqft
$2,204 Estimated rent
Home value
$377,600
$355,000 - $404,000
$2,204/mo
Zestimate® history
Loading...
Owner options
Explore your selling options
What's special
Welcome to 141 Waterway Rd, Oxford, PA – a rare custom-built gem that offers an ideal blend of country living and convenience. Nestled on 1.67 acres of serene land, this charming 3-bedroom, 2-bathroom home offers a peaceful escape from the hustle and bustle of city life, all while being just a one hour drive from Philadelphia. The property is bordered by a picturesque creek, creating a tranquil and private setting. Step inside and discover an inviting open-concept floor plan, where the living and dining areas seamlessly flow into one another, creating an ideal space for entertaining. The living room features a cozy wood-burning stove, perfect for winter nights. Enjoy the beauty of the outdoors with a deck off the living and dining areas, as well as a second-level deck off of the primary bedroom, offering stunning views of the surrounding countryside. This home offers thoughtful design with one of the three bedrooms and a full bathroom conveniently located on the first floor at ground level. This is perfect for those seeking easy accessibility, as it provides a great option for guests, aging family members, or anyone who prefers to avoid stairs. The home also boasts a full basement with a walk-out sliding glass door, providing convenient access to the ground level and plenty of additional space for storage or future expansion. The property includes a well-maintained shed, elevated on a raised foundation with its own drainage system, ensuring functionality and durability. With ample parking in the driveway, you'll have plenty of room for vehicles and guests. The home is also designed for low-maintenance living, giving you more time to enjoy the peaceful surroundings. This one-of-a-kind property offers the perfect combination of privacy, comfort, and convenience—an ideal retreat or full-time residence.
Zillow last checked: 8 hours ago
Listing updated: April 15, 2025 at 03:04am
Listed by:
Lukas DelVuo 443-643-5725,
Keller Williams Keystone Realty,
Co-Listing Agent: Broc Schmelyun 717-880-0393,
Keller Williams Keystone Realty
Bought with:
Gregory Martire, RS225353L
Springer Realty Group
Source: Bright MLS,MLS#: PACT2091130
Facts & features
Interior
Bedrooms & bathrooms
- Bedrooms: 3
- Bathrooms: 2
- Full bathrooms: 2
- Main level bathrooms: 1
- Main level bedrooms: 1
Basement
- Area: 0
Heating
- Heat Pump, Electric
Cooling
- Central Air, Electric
Appliances
- Included: Microwave, Cooktop, Dishwasher, Oven, Range Hood, Water Treat System, Electric Water Heater
Features
- Ceiling Fan(s), Entry Level Bedroom, Open Floorplan, Bathroom - Tub Shower, Upgraded Countertops, Dining Area, Dry Wall, Vaulted Ceiling(s)
- Flooring: Ceramic Tile, Laminate, Luxury Vinyl, Carpet
- Windows: Double Pane Windows, Skylight(s), Window Treatments
- Basement: Concrete,Walk-Out Access
- Has fireplace: No
- Fireplace features: Wood Burning Stove
Interior area
- Total structure area: 1,042
- Total interior livable area: 1,042 sqft
- Finished area above ground: 1,042
- Finished area below ground: 0
Property
Parking
- Total spaces: 4
- Parking features: Asphalt, Driveway
- Uncovered spaces: 4
Accessibility
- Accessibility features: Accessible Entrance
Features
- Levels: Two
- Stories: 2
- Patio & porch: Deck
- Exterior features: Awning(s), Lighting
- Pool features: None
Lot
- Size: 1.67 Acres
Details
- Additional structures: Above Grade, Below Grade
- Parcel number: 6906 0008.0600
- Zoning: RESIDENTIAL
- Special conditions: Standard
Construction
Type & style
- Home type: SingleFamily
- Architectural style: Cape Cod
- Property subtype: Single Family Residence
Materials
- Concrete, Stick Built, Vinyl Siding
- Foundation: Block, Permanent
- Roof: Architectural Shingle
Condition
- Excellent
- New construction: No
- Year built: 2013
Utilities & green energy
- Electric: 200+ Amp Service
- Sewer: On Site Septic
- Water: Well
Community & neighborhood
Location
- Region: Oxford
- Subdivision: None Available
- Municipality: EAST NOTTINGHAM TWP
Other
Other facts
- Listing agreement: Exclusive Right To Sell
- Listing terms: Conventional,Cash,FHA,VA Loan,USDA Loan
- Ownership: Fee Simple
Price history
| Date | Event | Price |
|---|---|---|
| 4/14/2025 | Sold | $371,121$356/sqft |
Source: | ||
| 2/18/2025 | Contingent | $371,121+1.7%$356/sqft |
Source: | ||
| 2/14/2025 | Listed for sale | $365,000+28.1%$350/sqft |
Source: | ||
| 12/4/2020 | Listing removed | $284,900$273/sqft |
Source: Beiler-Campbell Realtors-Kennett Square #PACT519648 Report a problem | ||
| 11/29/2020 | Price change | $284,900-1%$273/sqft |
Source: Beiler-Campbell Realtors-Kennett Square #PACT519648 Report a problem | ||
Public tax history
| Year | Property taxes | Tax assessment |
|---|---|---|
| 2025 | $4,667 +1.5% | $110,800 |
| 2024 | $4,600 +2.2% | $110,800 |
| 2023 | $4,500 +3.6% | $110,800 |
Find assessor info on the county website
Neighborhood: 19363
Nearby schools
GreatSchools rating
- NAJordan Bank SchoolGrades: KDistance: 1.8 mi
- 5/10Penn's Grove SchoolGrades: 7-8Distance: 1.8 mi
- 8/10Oxford Area High SchoolGrades: 9-12Distance: 2.3 mi
Schools provided by the listing agent
- District: Oxford Area
Source: Bright MLS. This data may not be complete. We recommend contacting the local school district to confirm school assignments for this home.
Get a cash offer in 3 minutes
Find out how much your home could sell for in as little as 3 minutes with a no-obligation cash offer.
Estimated market value$377,600
Get a cash offer in 3 minutes
Find out how much your home could sell for in as little as 3 minutes with a no-obligation cash offer.
Estimated market value
$377,600


