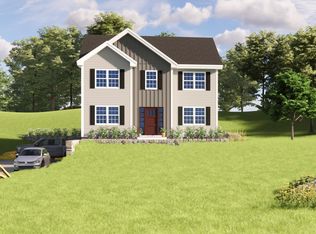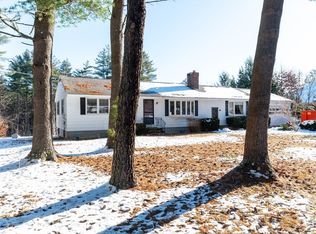Closed
Listed by:
Meredith Sterling,
Keller Williams Realty-Metropolitan 603-232-8282
Bought with: Coldwell Banker Classic Realty
$500,000
141 West River Road, Hooksett, NH 03106
3beds
1,431sqft
Ranch
Built in 1964
1.01 Acres Lot
$537,700 Zestimate®
$349/sqft
$3,017 Estimated rent
Home value
$537,700
$511,000 - $565,000
$3,017/mo
Zestimate® history
Loading...
Owner options
Explore your selling options
What's special
Don't miss this charming 3 bedroom, 2 bathroom Ranch with 2 car attached garage! Enjoy entertaining with an expansive backyard, vaulted living room, spacious kitchen with breakfast bar, and large dining room. This kitchen is beautiful with corian counter tops, tile back splash, under cabinet lighting, and provides ample storage with numerous cabinets. The convenience and privacy of the master suite encompassing its own bathroom as well as washer/dryer will be appreciated. There are an additional 2 bedrooms that share their own bathroom. The large unfinished basement has lots of future potential. New roof and water softener/filtration system installed. All systems maintained. Enjoy single level living and great access to major highways! Fall in love with this home and maintain peace of mind with the automatic generator during inclement weather and cool off during the Summer with Central A/C. This unit has it all! Showings begin 3/9 at Open House.
Zillow last checked: 8 hours ago
Listing updated: April 18, 2024 at 10:32am
Listed by:
Meredith Sterling,
Keller Williams Realty-Metropolitan 603-232-8282
Bought with:
Kate Costley
Coldwell Banker Classic Realty
Source: PrimeMLS,MLS#: 4987276
Facts & features
Interior
Bedrooms & bathrooms
- Bedrooms: 3
- Bathrooms: 2
- Full bathrooms: 1
- 3/4 bathrooms: 1
Heating
- Natural Gas, Baseboard, Hot Water
Cooling
- Central Air
Appliances
- Included: Dishwasher, Dryer, Range Hood, Electric Range, Refrigerator, Washer, Gas Water Heater
- Laundry: 1st Floor Laundry
Features
- Central Vacuum, Ceiling Fan(s), Dining Area, Primary BR w/ BA, Vaulted Ceiling(s)
- Flooring: Hardwood, Laminate, Tile
- Basement: Bulkhead,Concrete,Concrete Floor,Unfinished,Interior Access,Basement Stairs,Walk-Up Access
- Attic: Walk-up
Interior area
- Total structure area: 2,523
- Total interior livable area: 1,431 sqft
- Finished area above ground: 1,431
- Finished area below ground: 0
Property
Parking
- Total spaces: 2
- Parking features: Paved, Direct Entry, Driveway, Garage, Off Street, Attached
- Garage spaces: 2
- Has uncovered spaces: Yes
Accessibility
- Accessibility features: 1st Floor 3/4 Bathroom, 1st Floor Bedroom, 1st Floor Full Bathroom, Bathroom w/Tub, One-Level Home, 1st Floor Laundry
Features
- Levels: One
- Stories: 1
- Patio & porch: Patio
- Exterior features: Shed
Lot
- Size: 1.01 Acres
- Features: Wooded
Details
- Parcel number: HOOKM24B45
- Zoning description: MDR
- Other equipment: Radon Mitigation
Construction
Type & style
- Home type: SingleFamily
- Architectural style: Ranch
- Property subtype: Ranch
Materials
- Wood Frame, Wood Siding
- Foundation: Concrete
- Roof: Architectural Shingle
Condition
- New construction: No
- Year built: 1964
Utilities & green energy
- Electric: 100 Amp Service, Circuit Breakers, Generator
- Sewer: Leach Field, Private Sewer, Septic Tank
- Utilities for property: Phone, Cable, Gas On-Site
Community & neighborhood
Security
- Security features: Smoke Detector(s)
Location
- Region: Hooksett
Other
Other facts
- Road surface type: Paved
Price history
| Date | Event | Price |
|---|---|---|
| 4/18/2024 | Sold | $500,000+5.3%$349/sqft |
Source: | ||
| 3/11/2024 | Contingent | $474,900$332/sqft |
Source: | ||
| 3/7/2024 | Listed for sale | $474,900+69.6%$332/sqft |
Source: | ||
| 7/13/2018 | Sold | $280,000+0%$196/sqft |
Source: | ||
| 6/15/2018 | Pending sale | $279,900$196/sqft |
Source: BHHS Verani Londonderry #4689576 Report a problem | ||
Public tax history
| Year | Property taxes | Tax assessment |
|---|---|---|
| 2024 | $8,514 +6.1% | $502,000 |
| 2023 | $8,022 +27.2% | $502,000 +91.5% |
| 2022 | $6,306 +6.8% | $262,200 |
Find assessor info on the county website
Neighborhood: 03106
Nearby schools
GreatSchools rating
- NAFred C. Underhill SchoolGrades: PK-2Distance: 1.1 mi
- 7/10David R. Cawley Middle SchoolGrades: 6-8Distance: 2.1 mi
- 7/10Hooksett Memorial SchoolGrades: 3-5Distance: 1.3 mi
Schools provided by the listing agent
- District: Hooksett School District
Source: PrimeMLS. This data may not be complete. We recommend contacting the local school district to confirm school assignments for this home.
Get pre-qualified for a loan
At Zillow Home Loans, we can pre-qualify you in as little as 5 minutes with no impact to your credit score.An equal housing lender. NMLS #10287.

