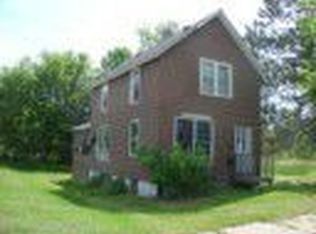Sold for $277,000 on 04/01/25
$277,000
141 W Orange St, Duluth, MN 55811
3beds
1,738sqft
Single Family Residence
Built in 1892
10,018.8 Square Feet Lot
$287,800 Zestimate®
$159/sqft
$2,508 Estimated rent
Home value
$287,800
$250,000 - $331,000
$2,508/mo
Zestimate® history
Loading...
Owner options
Explore your selling options
What's special
Discover this inviting 3-bedroom, 2-bath traditional home in the Duluth Heights neighborhood! The main floor features a spacious, sunny living room and a large eat-in kitchen equipped with updated appliances, ample counter space, and a dining area perfect for gatherings. A full bath with laundry completes the convenience of the main level. Upstairs, you’ll find three comfortable bedrooms and a large, tiled full bath. The lower level offers additional living space with a versatile den or family room, complete with egress windows for plenty of natural light. Outside, the property sits on a 100' x 100' lots with a 30’ x 36’ garage with a storage area that would also make a great workshop. With recent updates throughout, this move-in-ready home is a fantastic opportunity to enjoy comfort and convenience in Duluth Heights. Don’t miss it!
Zillow last checked: 8 hours ago
Listing updated: May 05, 2025 at 05:23pm
Listed by:
Lynn Nephew 218-310-7790,
RE/MAX Results
Bought with:
Jessie Erickson
Messina & Associates Real Estate
Source: Lake Superior Area Realtors,MLS#: 6117262
Facts & features
Interior
Bedrooms & bathrooms
- Bedrooms: 3
- Bathrooms: 2
- Full bathrooms: 2
Bedroom
- Level: Upper
- Area: 138.06 Square Feet
- Dimensions: 11.8 x 11.7
Bedroom
- Level: Upper
- Area: 99 Square Feet
- Dimensions: 11 x 9
Bedroom
- Level: Upper
- Area: 114 Square Feet
- Dimensions: 10 x 11.4
Bathroom
- Description: Large full tile bath.
- Level: Upper
- Area: 99 Square Feet
- Dimensions: 11 x 9
Bathroom
- Description: Main floor full bath with laundry.
- Level: Main
- Area: 93.6 Square Feet
- Dimensions: 8 x 11.7
Dining room
- Description: Open to the kitchen.
- Level: Main
- Area: 167.7 Square Feet
- Dimensions: 12.9 x 13
Kitchen
- Level: Main
- Area: 150.8 Square Feet
- Dimensions: 13 x 11.6
Living room
- Level: Main
- Area: 255.2 Square Feet
- Dimensions: 11 x 23.2
Office
- Description: Egress windows, could be a large bedroom or family room.
- Level: Lower
- Area: 273.6 Square Feet
- Dimensions: 22.8 x 12
Heating
- Forced Air, Natural Gas
Appliances
- Included: Dishwasher, Disposal, Dryer, Microwave, Range, Refrigerator, Washer
- Laundry: Main Level, Dryer Hook-Ups, Washer Hookup
Features
- Eat In Kitchen
- Basement: Full,Drainage System,Egress Windows,Partially Finished,Den/Office
- Has fireplace: No
Interior area
- Total interior livable area: 1,738 sqft
- Finished area above ground: 1,464
- Finished area below ground: 274
Property
Parking
- Total spaces: 2
- Parking features: Detached
- Garage spaces: 2
Features
- Exterior features: Rain Gutters
Lot
- Size: 10,018 sqft
- Dimensions: 100 x 100
- Features: Some Trees
- Residential vegetation: Partially Wooded
Details
- Additional structures: Workshop
- Parcel number: 010088002650
Construction
Type & style
- Home type: SingleFamily
- Architectural style: Traditional
- Property subtype: Single Family Residence
Materials
- Vinyl, Frame/Wood
- Foundation: Concrete Perimeter
- Roof: Asphalt Shingle
Condition
- Previously Owned
- Year built: 1892
Utilities & green energy
- Electric: Minnesota Power
- Sewer: Public Sewer
- Water: Public
- Utilities for property: Cable
Community & neighborhood
Location
- Region: Duluth
Other
Other facts
- Listing terms: Cash,Conventional,FHA,VA Loan
Price history
| Date | Event | Price |
|---|---|---|
| 4/1/2025 | Sold | $277,000-1.6%$159/sqft |
Source: | ||
| 2/21/2025 | Pending sale | $281,500$162/sqft |
Source: | ||
| 2/10/2025 | Price change | $281,500-0.4%$162/sqft |
Source: | ||
| 1/22/2025 | Price change | $282,500-0.8%$163/sqft |
Source: | ||
| 12/13/2024 | Listed for sale | $284,900+107%$164/sqft |
Source: | ||
Public tax history
| Year | Property taxes | Tax assessment |
|---|---|---|
| 2024 | $3,082 +0.7% | $243,300 +5% |
| 2023 | $3,060 +8.1% | $231,800 +5.9% |
| 2022 | $2,830 +21.5% | $218,900 +15.9% |
Find assessor info on the county website
Neighborhood: Duluth Heights
Nearby schools
GreatSchools rating
- 6/10Lowell Elementary SchoolGrades: K-5Distance: 1.3 mi
- 3/10Lincoln Park Middle SchoolGrades: 6-8Distance: 2.6 mi
- 5/10Denfeld Senior High SchoolGrades: 9-12Distance: 3.6 mi

Get pre-qualified for a loan
At Zillow Home Loans, we can pre-qualify you in as little as 5 minutes with no impact to your credit score.An equal housing lender. NMLS #10287.
Sell for more on Zillow
Get a free Zillow Showcase℠ listing and you could sell for .
$287,800
2% more+ $5,756
With Zillow Showcase(estimated)
$293,556